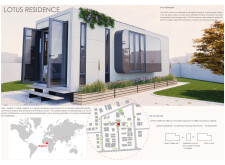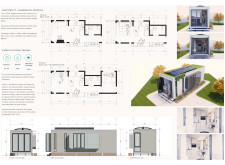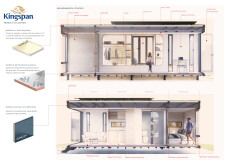5 key facts about this project
## Overview
The Lotus Residence is situated in Lekki, Lagos, Nigeria, a developing area characterized by upscale residential options and commercial centers. The project aims to address the urgent demand for affordable housing specifically designed for young couples facing financial constraints in urban settings. By utilizing a pre-fabricated, off-grid design, the residence integrates adaptability and sustainability into its architectural framework.
## Spatial Strategy and Material Choices
Utilizing a compact footprint, the initial design of the Lotus Residence features a base unit of 19 square meters, accommodating essential living and utility areas. Homeowners have the option to expand the unit to 25 square meters as their circumstances change, facilitating personalized living spaces that can grow alongside the occupants' needs. Key materials selected for construction include QuadCore K3 Pitch Roof Panels, which enhance thermal insulation, and Kooltherm K3 Floorboard Insulation, known for its lightweight and energy-efficient properties. The use of a steel frame provides structural integrity, while timber floorboards introduce natural textures to enhance interior comfort.
## Sustainability Initiatives
The design incorporates several sustainability measures aimed at reducing environmental impact and promoting efficient resource use. Photovoltaic solar panels on the roof supply renewable energy, decreasing reliance on conventional energy sources. Additionally, rainwater harvesting systems and high-efficiency water fixtures align with EDGE certification standards for water conservation. A green roof contributes to insulation, supports biodiversity, and adds visual appeal, reinforcing the project’s commitment to sustainable urban living.





















































