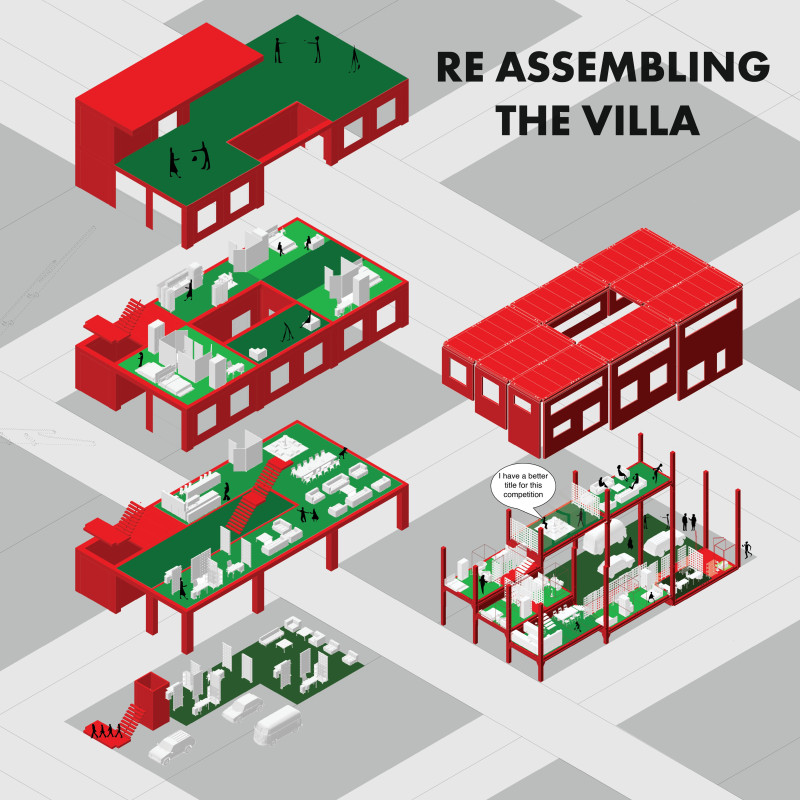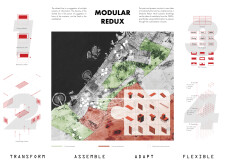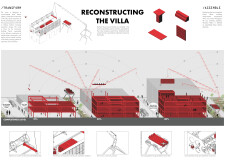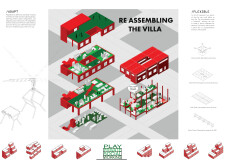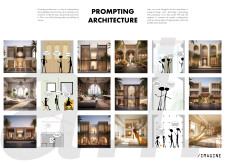5 key facts about this project
### Concept Overview
The Modular Redux project is situated in a coastal area of Dubai, surrounded by ongoing infrastructural developments and green spaces. The design aims to reintroduce historical principles of modularity from the 1960s into modern urban living. By emphasizing prefabrication and customization, it addresses the need for flexibility and responsiveness to the dynamic urban environment.
### Modular System and Adaptability
Central to the design is a modular system that allows basic units to be converted into multi-functional spaces through an efficient assembly process. This system accommodates varied configurations for residential, dining, and communal activities, catering to diverse user preferences. The assembly emphasizes adaptability, with interlocking components that can be tailored to evolving household densities and requirements. This feature is particularly relevant in a rapidly changing urban context like Dubai, facilitating adjustments without the need for extensive reconstruction.
### Materiality and Construction Techniques
The project incorporates a range of locally sourced materials, including concrete, steel, timber, and glass, promoting sustainability by minimizing the carbon footprint associated with transportation. Advanced construction methodologies, such as crane-assisted assembly and drone delivery for smaller components, align with contemporary technological advancements. This approach not only expedites construction time but also reduces labor costs, enhancing the project’s feasibility. A mobile crane serves as a key construction mechanism, allowing for scalable living spaces while engaging the community in the building process. Furthermore, kinetic energy pathways and renewable energy systems, such as solar panels and wind turbines, are integrated into the design, fostering eco-conscious living and providing educational opportunities for residents regarding sustainability practices.


