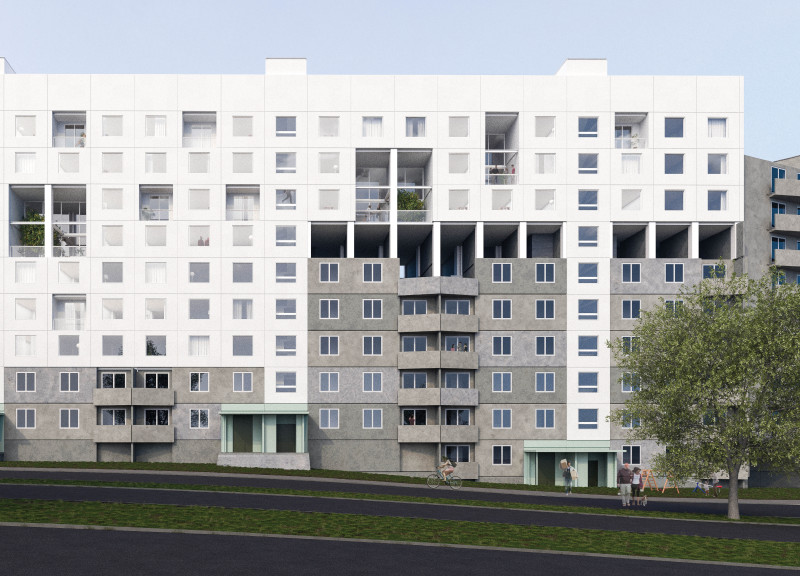5 key facts about this project
The layout includes a mixture of residential units and communal spaces, making it practical for various social interactions. The building structure combines pre-fabricated concrete panels and aluminum frame windows to create functional yet inviting living environments. The distinctive architectural language blends historical references with modern materials, aimed at reflecting the local context while providing efficient living solutions.
Modularity and Resilience in Design
What sets the BACKBONE project apart from conventional residential architectures is its emphasis on modularity. Each unit is designed to be self-sufficient, able to adapt to the condition of existing damaged structures. This approach permits not only rapid construction but also an ability to respond to varying degrees of urban damage. The incorporation of outdoor balconies and flexible communal areas further enhances social engagement, allowing residents to utilize shared resources effectively.
The selection of materials plays a crucial role in expressing resilience. The use of pre-fabricated concrete panels for the structure offers durability, while insulation and ventilated facades contribute to energy efficiency. This combination ensures that the design can withstand future challenges, making it a practical solution for long-term urban recovery.
Community-Centric Spaces and Functionality
The architectural design prioritizes a sense of community by integrating public areas within the framework of the building. These spaces are strategically distributed to foster interaction among residents, making them essential components of the overall design. Areas designated for temporary shelters signify a forward-thinking approach, providing flexibility to accommodate urgent housing needs.
Services such as communal gardens and shared recreational spaces promote coexistence among residents while enhancing the overall quality of life. This aspect is critical in post-conflict settings, where community rebuilding is paramount. The careful consideration of how architecture can facilitate social connections distinguishes the BACKBONE project from typical residential developments.
For further exploration of the BACKBONE project, readers are encouraged to review the architectural plans, sections, and designs to gain a deeper understanding of the innovative design concepts and functional approaches. The project's architectural ideas reflect a significant step toward rebuilding urban resilience in Kharkiv.


 An-Tai Lu,
An-Tai Lu,  Kohki Hiramatsu
Kohki Hiramatsu 























