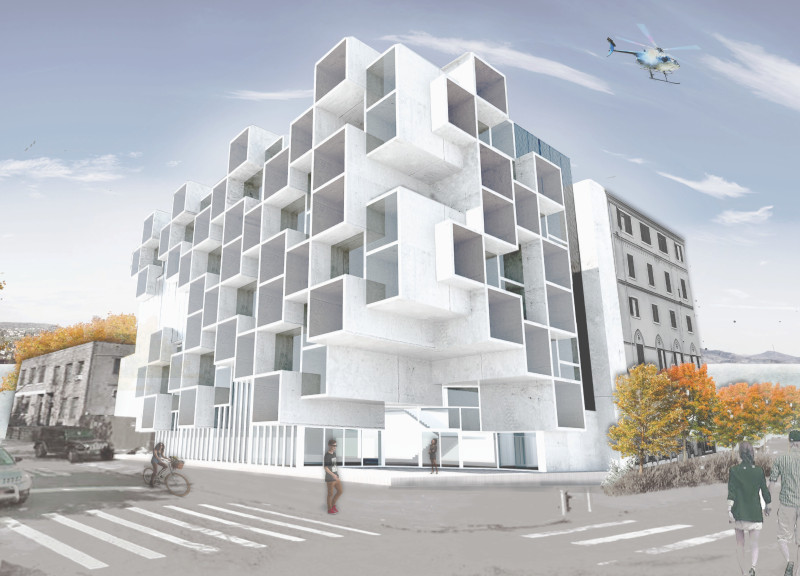5 key facts about this project
This architectural endeavor reflects a profound understanding of contemporary urban issues, such as increased population density and the subsequent demand for functional and accessible housing solutions. The Living Vessel represents not only a place of residence but also a vibrant community hub where social interaction is encouraged through its thoughtfully designed layout. The project consists of various configurations of family units, accommodating single-bedroom, two-bedroom, and three-bedroom layouts, thereby catering to diverse household sizes and family dynamics.
The function of the Living Vessel extends beyond mere habitation. It is a carefully crafted environment that promotes a sense of belonging and connectivity among its residents. By incorporating public spaces such as lounges, co-working areas, and communal gardens, the design fosters relationships within the community, encouraging shared experiences and interactions that bridge the gap between private and public life. The architectural layout also emphasizes accessibility and movement, featuring central ramps and staircases that facilitate easy navigation throughout the building.
Critical to the project’s design approach is the emphasis on sustainability. The use of prefabricated concrete tubes not only streamlines construction timelines but also minimizes waste and reduces the carbon footprint associated with traditional building methods. This innovative material choice underlines the project's commitment to environmentally responsible practices while maintaining cost-effectiveness. Furthermore, the incorporation of large windows and natural light in the design enhances the living experience, promoting well-being and comfort within the residences.
The aesthetic of the Living Vessel is characterized by its contemporary and modular appearance. The exterior features a rhythmic arrangement of concrete tubes, creating a cohesive yet dynamic façade that resonates with the surrounding urban context. Asymmetrical window placements add visual interest and provide various levels of privacy for the inhabitants, reflecting a balanced relationship between personal space and community engagement. The overall form of the structure mimics the existing architectural patterns of the area, seamlessly integrating into Rome’s rich historical landscape while pushing the boundaries of modern living.
Unique design aspects of the Living Vessel include its adaptability and flexibility. The project is intended to evolve as the needs of its residents change, allowing for modifications that can accommodate different family sizes or lifestyles over time. This concept of adaptability not only supports the project’s longevity but also contributes to a significant reduction in future construction demands, aligning with global sustainability goals.
Overall, the Living Vessel is a thoughtful architectonic solution that combines innovative design, functionality, and a commitment to sustainability. Its multifaceted approach serves as a model for future architectural projects, highlighting the importance of community-oriented designs that address contemporary urban challenges. For those interested in gaining a deeper understanding of architectural elements such as architectural plans, architectural sections, and architectural designs, exploring this project presentation will provide invaluable insights into its comprehensive design framework and the thoughtful ideas behind it.


























