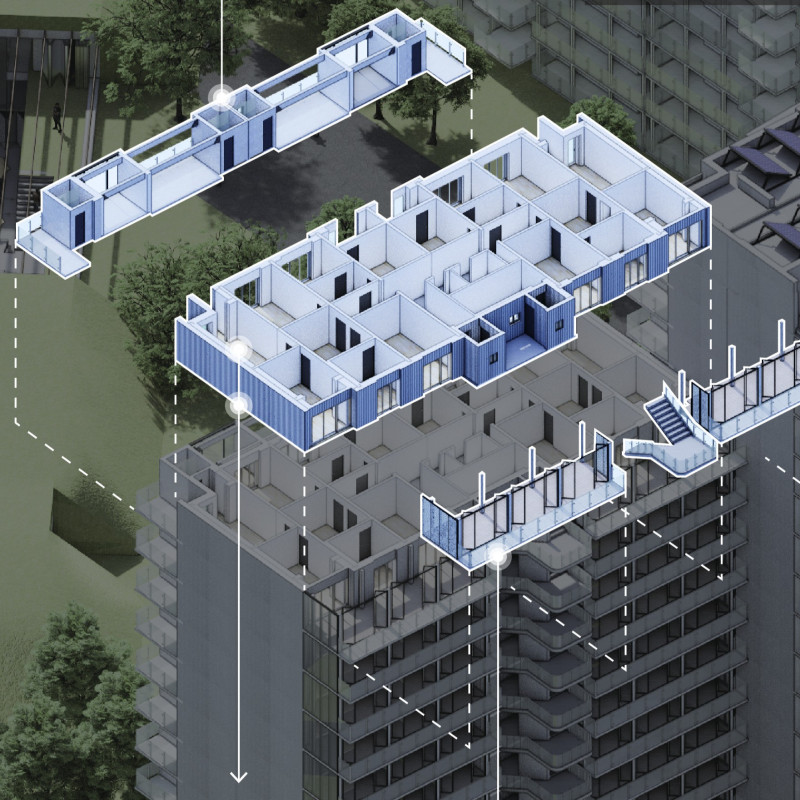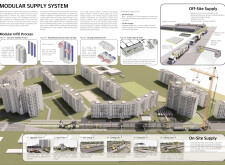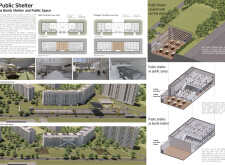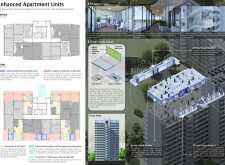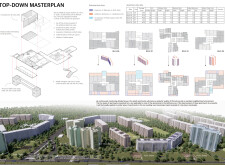5 key facts about this project
### Overview
The redevelopment project in Kharkiv, Ukraine, aims to significantly improve residential quality and facilitate recovery following extensive conflict-related damage. Central to this initiative is the implementation of a Modular Supply System, which utilizes advanced construction techniques to optimize living conditions and efficiently restore vital community spaces. This approach not only targets urgent housing needs but also integrates sustainability and resilience into the urban fabric.
### Spatial Strategy
The project employs a dual-modular framework that encompasses both off-site and on-site supply methodologies. Off-site fabrication involves the production of modular units, such as bathroom components and structural elements, in a controlled factory environment, ensuring high-quality standards and rapid deployment. On-site assembly complements this process by engaging local materials and labor, which not only supports the community's economic recovery but also fosters a sense of ownership among residents. The rehabilitation of existing structures focuses on enhancing their durability while providing new living spaces. This modular infill process incorporates robust walls and slabs as replacements for damaged components.
### Materiality and Functionality
The design incorporates a diverse range of materials that marry functionality with aesthetic appeal. Precast concrete panels form the primary structural framework, while insulation panels (150mm thick) enhance energy efficiency within living spaces. Glass elements in the façade optimize natural light and create visual connectivity to the surrounding environment. Steel is used for reinforcement in critical areas, including emergency staircases and internal frameworks. Additionally, the design integrates soil and vegetation on rooftops to improve insulation and promote ecological engagement, demonstrating a commitment to sustainable architectural practice.
Public spaces play a vital role in the design, with a multifunctional shelter that serves as both an emergency facility and community hub. The ground floor features an open layout designed for social interaction and houses amenities like a café and fitness areas. Enhanced apartment units prioritize residential comfort and community integration, featuring expanded balconies and additional bathrooms, laid out following the LDK (Living, Dining, Kitchen) principle to foster closer social ties. Various building blocks accommodate different family sizes and community needs, illustrating an adaptable urban planning approach.


