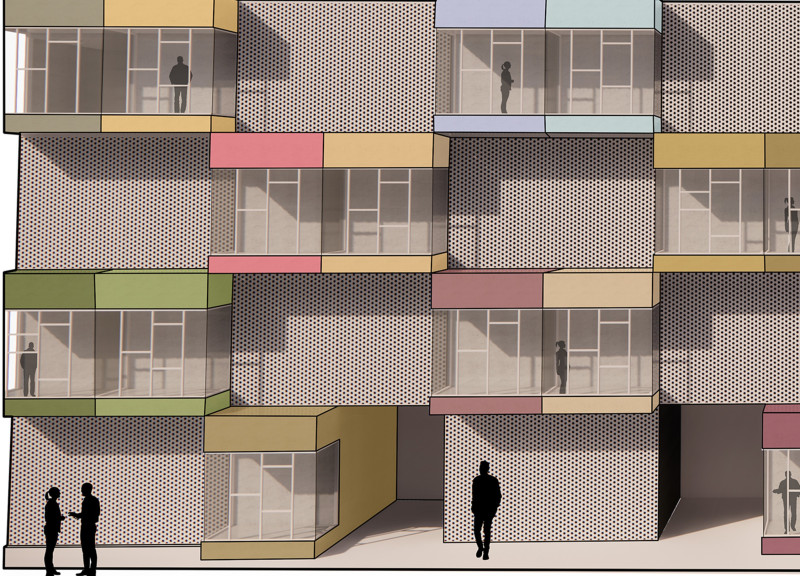5 key facts about this project
The project is characterized by its modular layout, consisting of a series of prefabricated units that can be configured in various ways to suit different site conditions and community needs. This configuration allows for efficient construction processes, minimizing time and cost while maximizing the potential for scalability. Each module functions as an independent living space equipped with essential amenities, which can be expanded or reduced based on the needs of residents and urban planners alike.
A notable aspect of the Urban Plug-In Module is its emphasis on sustainability. By utilizing low-impact materials such as steel frames, prefabricated aluminum panels, and painted stucco walls, the project not only addresses structural integrity and aesthetic appeal but also aligns with environmentally conscious building practices. These materials are selected for their durability and minimal maintenance requirements, contributing to the longevity of the structure and reducing the overall carbon footprint of the project.
The design also incorporates passive energy strategies that leverage natural ventilation and daylighting. This thoughtful approach promotes energy efficiency, providing residents with comfortable living environments while reducing reliance on artificial heating and cooling systems. The architectural design integrates open spaces and interconnected hallways, fostering a sense of community and encouraging social interactions among residents. This layout is particularly important in an urban context, where communal living can alleviate feelings of isolation often experienced in densely populated areas.
Moreover, the modular nature of the Urban Plug-In Module allows for site specificity, enabling architects to adapt the design based on geographic and cultural contexts. This flexibility makes the project suitable for various neighborhoods within San Francisco, enhancing its potential to integrate seamlessly into existing urban fabrics and responding effectively to local social dynamics. The design reflects an understanding of the diverse needs across different community groups, promoting inclusivity and resilience.
Unique design approaches within the project emphasize the transformation of urban spaces. The use of aluminum perforated panels in the facade serves both aesthetic and functional purposes, providing privacy while allowing light and air to circulate. This further exemplifies how architecture can blend form and function, enhancing both the visual appeal and practical use of living spaces.
In summary, the Urban Plug-In Module stands as a testament to modern architectural practices aimed at addressing pressing societal needs. The project invites further exploration into its architectural plans, sections, designs, and ideas, providing valuable insights into how innovative architectural solutions can address real-world challenges. For those interested in the nuances of this project, delving deeper into its presentation will reveal the comprehensive strategies employed in its design, and how such initiatives can inspire future developments in urban living.


























