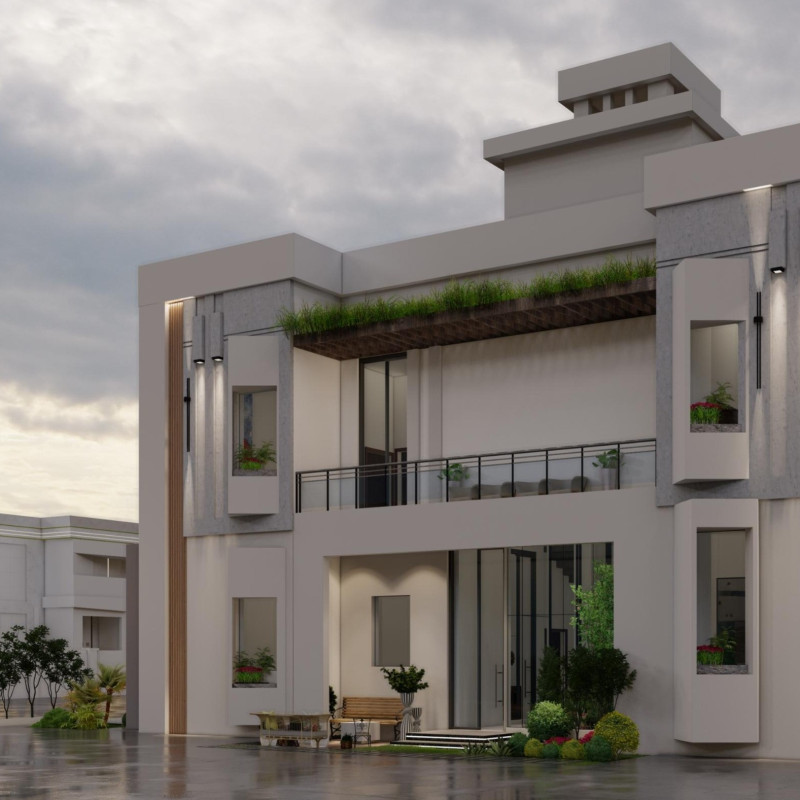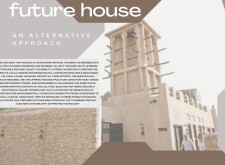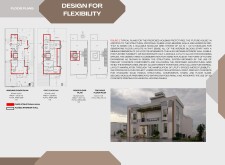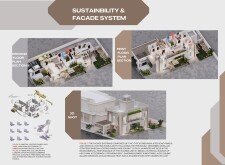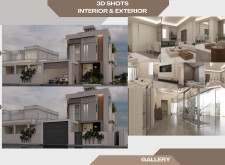5 key facts about this project
## Architectural Design Report: Future House Project
### Overview
Located within a residential context that faces challenges related to affordability and environmental sustainability, the Future House project seeks to create flexible living spaces that resonate with local cultural values. The initiative is designed to cater to the evolving needs of families by providing adaptable housing solutions that promote community integration while prioritizing respect for the environment.
### Spatial Strategy
The Future House utilizes a modular grid system to facilitate scalable living units. This design approach allows for the configuration of open and private spaces tailored to the diverse needs of family members. The implementation of flexible interior walls enables customization, providing homeowners with the ability to adjust their living environments as their circumstances change. Interconnected living areas enhance social interaction while ensuring privacy, making the design conducive to family dynamics.
### Material Selection and Sustainability
The project incorporates advanced building materials to enhance durability and energy efficiency. Key materials include precast concrete for its thermal efficiency, 3D-printed components for intricate design possibilities, and insulated solid panels that contribute to structural integrity and insulation. The facade employs both insulated solid panels and window-hosting variants to optimize thermal performance and reduce environmental impact.
Additionally, the use of prefabricated components streamlines the construction process, reducing waste and time. Features such as self-shading elements are integrated into the design to minimize solar heat gain, promoting energy savings in higher temperature regions. This innovative approach not only reflects a commitment to sustainable practices but also aligns with contemporary architectural methodologies.


