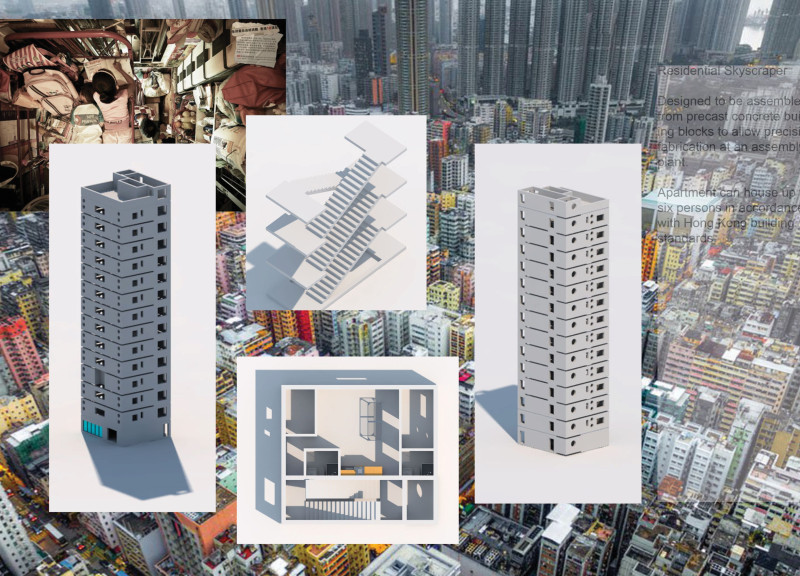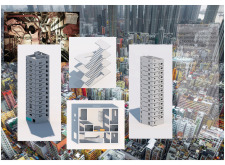5 key facts about this project
At the heart of the skyscraper's design is a modular approach that allows for efficient construction and flexibility in living arrangements. Each residential unit is thoughtfully designed to maximize space while maintaining functionality. The use of precast concrete as a primary material ensures durability and expedites construction processes, addressing time and cost efficiencies often required in urban settings. By utilizing this method, the project achieves a harmonious balance between practicality and aesthetic value.
The building's verticality is a striking characteristic, allowing it to ascend gracefully into the skyline. This design choice not only minimizes the footprint on the ground level but also offers breathtaking views for its residents. Each floor is connected through a centrally located staircase that promotes interaction among residents while providing safe egress in emergencies. This feature also plays an essential role in fostering a sense of community, challenging traditional notions of isolation often associated with high-rise living.
The layout of the individual apartment units places significant emphasis on livability. While space is at a premium in urban environments like Hong Kong, the design effectively utilizes every square meter to create a comfortable living experience. Natural light floods the interiors through strategically placed windows, enhancing the quality of living. The integration of shared spaces, such as communal lounges and recreational areas, allows residents to connect and create relationships beyond their private apartments, further enhancing the community feel.
The design also pays careful attention to sustainability. By prioritizing materials such as precast concrete, the project reduces its overall environmental impact while ensuring a long lifespan for the building. The thoughtful selection of materials serves not only structural purposes but contributes to energy efficiency and reduced maintenance costs over time. These elements demonstrate a commitment to responsible architecture, a crucial consideration in today's design climate.
Unique design approaches in this project highlight the architect's vision for how urban dwellings can evolve. The modular construction method encourages future adaptability, allowing units to be reconfigured to meet changing family needs over time. This forward-thinking perspective is especially relevant in a city like Hong Kong, where the demographic landscape is continuously shifting.
Furthermore, the incorporation of community-oriented spaces within the skyscraper presents an innovative solution to urban isolation. By providing environments where residents can gather, share experiences, and enjoy communal amenities, the project encourages a lifestyle that promotes social interaction and well-being.
This residential skyscraper stands as a compelling example of how architecture can address modern challenges in urban living. By understanding the unique context of Hong Kong, the project aligns with broader trends in sustainable and adaptable design, showcasing an intelligent approach to creating livable spaces.
For those interested in delving deeper into the nuances of the project, including architectural plans and sections, a closer review of the architectural designs and ideas is encouraged. Exploring these elements will provide further insights into the thoughtful considerations that shape this remarkable structure and its potential impact on urban life.























