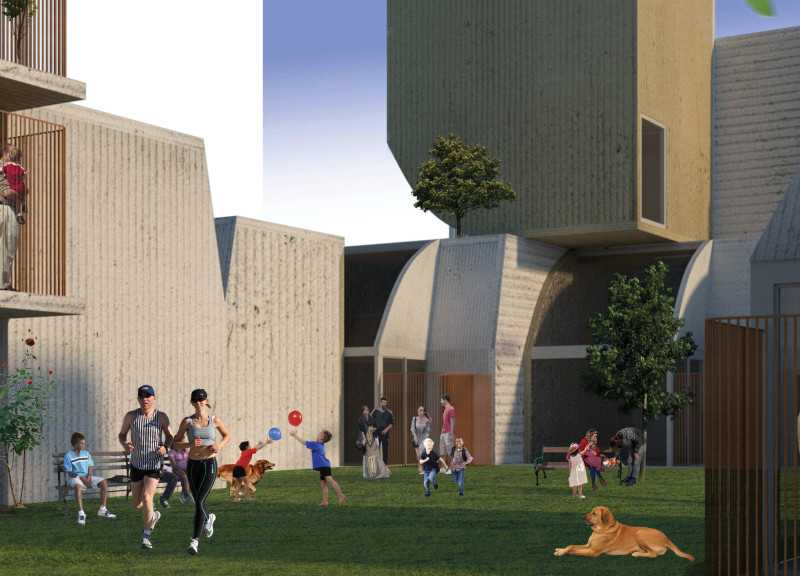5 key facts about this project
The project INTERVALS responds to the urgent need for affordable housing in London, a city facing challenges with high land costs and a growing population. It focuses on creating modular homes that adapt to various family sizes, accommodating individuals as well as larger households. The overall design concept emphasizes flexibility and a strong sense of community, aiming to meet both the physical and social needs of urban living.
Housing Configuration
The design presents a variety of housing layouts that provide versatility for different demographic groups. With a focus on modular units, INTERVALS aims to foster connections among residents. Communal spaces play a key role in this approach, designed to spark “corner store moments” that inspire social interaction between established residents and newcomers alike.
Spatial Relationships
The architectural framework relies on the idea of loosened objects within a grid structure. This design approach creates in-between spaces that allow light and air to flow freely while also accommodating future expansion. These spaces enhance the living experience, promoting informal gatherings and contributing to a lively community atmosphere.
Integration with Existing Structures
To address the existing housing landscape, new housing modules are integrated with current apartment buildings, as illustrated in the Shoreditch case study. This method respects the historical character of the area while meeting contemporary housing needs. The relationship between new and existing buildings demonstrates how urban environments can evolve thoughtfully.
Material Application
Base units utilize precast concrete, selected for its durability and suitability for London’s climate. This choice supports efficient construction while ensuring the longevity of the buildings. The focus on practical materials aligns with the goal of creating designs that are sustainable and resilient in urban settings.
The design includes varied façades that provide visual interest and enhance the feeling of space for both residents and visitors. This thoughtful approach ensures that the project contributes positively to the surrounding urban landscape.



























