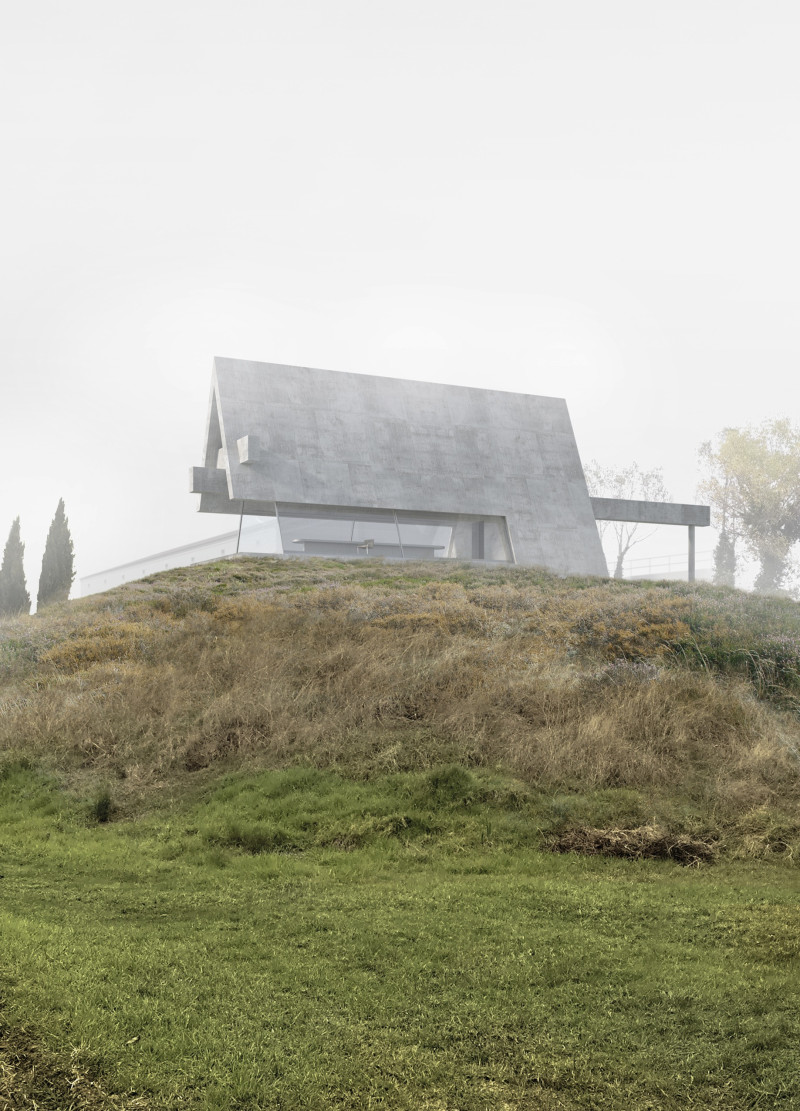5 key facts about this project
Designed primarily as a tasting room, the project invites visitors to engage with local wines in an environment that enhances the sensory experience of wine appreciation. The structure accommodates approximately 30 guests, providing ample space for social gatherings, educational tours, and private events. Its layout is thoughtfully organized to foster interaction among guests, making it an ideal venue for both casual tastings and formal gatherings.
One of the most notable architectural features is the 28-meter-long pre-tensioned concrete beam that serves as the primary structural element. This beam not only provides stability and strength but also defines the spatial organization of the tasting room. The design utilizes this beam to create a sense of openness and flow, allowing guests to transition smoothly from transitional spaces, including bathrooms and a small kitchen, to the main tasting area. The open layout also facilitates unobstructed views of the vineyards, further enriching the tasting experience.
The use of materials plays a crucial role in the Wine Tasting Room's design. Pre-tensioned concrete forms the backbone of the structure, offering durability while providing a modern aesthetic that contrasts with the rustic charm of the natural environment. Large expanses of glass are strategically incorporated to maximize visibility and transparency, allowing guests to connect with the landscape outside. The minimal framing of the glazed elements enhances this effect, creating an intimate dialogue between the interior and the exterior.
Wood is thoughtfully integrated into the design, particularly through solid doors and cabinetry, which add warmth to the overall atmosphere. Aluminum components accentuate the contemporary aspects of the kitchen and cabinetry, balancing the heavier presence of concrete and ensuring that the design remains lightweight and accessible. The concrete sandwich walls provide thermal insulation, allowing the structure to maintain comfort while adhering to energy efficiency standards.
A unique aspect of the Wine Tasting Room is its cantilevered roof, which not only serves a functional purpose in rainwater runoff but also visually enhances the building's silhouette against the undulating terrain of the vineyards. This roof design allows for ample natural light to filter through the space, creating an environment that is both welcoming and inspiring.
The placement of the building on the edge of a hill provides an elevated vantage point, allowing guests to experience expansive views of the vineyard landscape. This site-specific consideration reinforces the project's connection to the local context, merging built and natural environments in a meaningful way. The building's form reflects the topography, integrating itself into the landscape rather than imposing upon it.
Overall, the Wine Tasting Room in Alenquer exemplifies a design approach that prioritizes both functionality and aesthetic harmony. The architectural decisions made throughout the project create a cohesive experience that highlights the beauty of wine culture while respecting the surrounding nature. For those interested in exploring this project further, reviewing the architectural plans, architectural sections, architectural designs, and architectural ideas will provide valuable insights into the intent and execution of this thoughtful design.


























