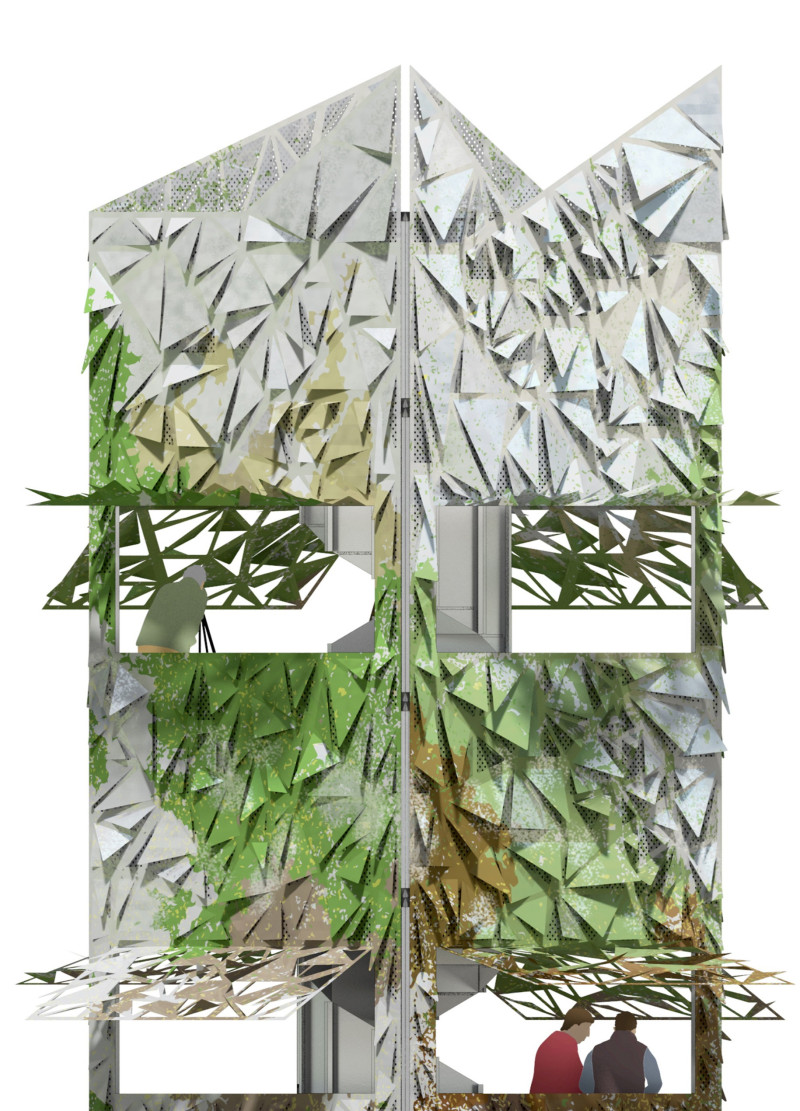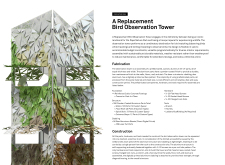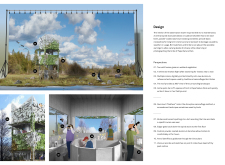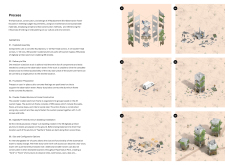5 key facts about this project
The structure functions primarily as an observation point for bird enthusiasts and nature lovers, offering unobstructed views of the surrounding landscape. Its thoughtful design ensures visitors can engage with their environment comfortably and without distraction. The tower features multiple observation platforms, allowing for a clear line of sight to watch and photograph the birdlife that frequents the park. Additionally, the experience is enhanced by carefully integrated seating arrangements, which cater to individuals and small groups alike, ensuring that all visitors can partake in the activity at their own pace.
One of the most notable aspects of the tower's design is its striking yet unobtrusive presence within the landscape. The architecture showcases a series of prefabricated aluminum components, selected for both their durability and aesthetic qualities. The external cladding features digitally printed designs that reflect the colors and patterns found in local avian species, allowing the structure to blend subtly with its surroundings. This attention to detail highlights the architect's understanding of the natural environment and the importance of harmonizing human-made structures with nature.
The tower’s structural framework is engineered to provide stability and longevity while emphasizing ease of construction. The use of reinforced concrete for the foundation ensures a solid base, while the powder-coated aluminum components form the primary structure. This choice of materials not only guarantees the durability of the building but also minimizes maintenance needs, thus allowing the facility to withstand the elements for years to come. The incorporation of a central spiral staircase promotes traffic flow between the levels, ensuring an efficient and enjoyable experience for the users.
Moreover, the design incorporates environmental considerations at every stage. By utilizing sustainable building practices, such as the careful selection of materials and efficient construction methods, the project emphasizes its commitment to minimizing the ecological footprint. This is particularly significant in a natural reserve where preserving local wildlife habitats is paramount.
Uniquely, the project has been designed with adaptability in mind. The modular nature of the structure allows for future enhancements or expansions should demand arise. This foresight ensures that the tower can evolve alongside the needs of park visitors while continuing to serve as a central feature of the experience.
The Replacement Bird Observation Tower exemplifies how architecture can effectively combine functionality and artistic expression within a natural setting. It not only serves as a practical space for observing wildlife but also engages the public in environmental stewardship and appreciation. The project stands as a testament to the potential of thoughtful design to positively impact both community and environment.
For those interested in further exploration of this architectural project, reviewing the architectural plans, sections, and various design elements can provide deeper insights into the creative processes and considerations that shaped this observation tower. Engaging with these details will enhance appreciation for the architectural ideas that drive such projects and their relevance to contemporary design in natural settings.


























