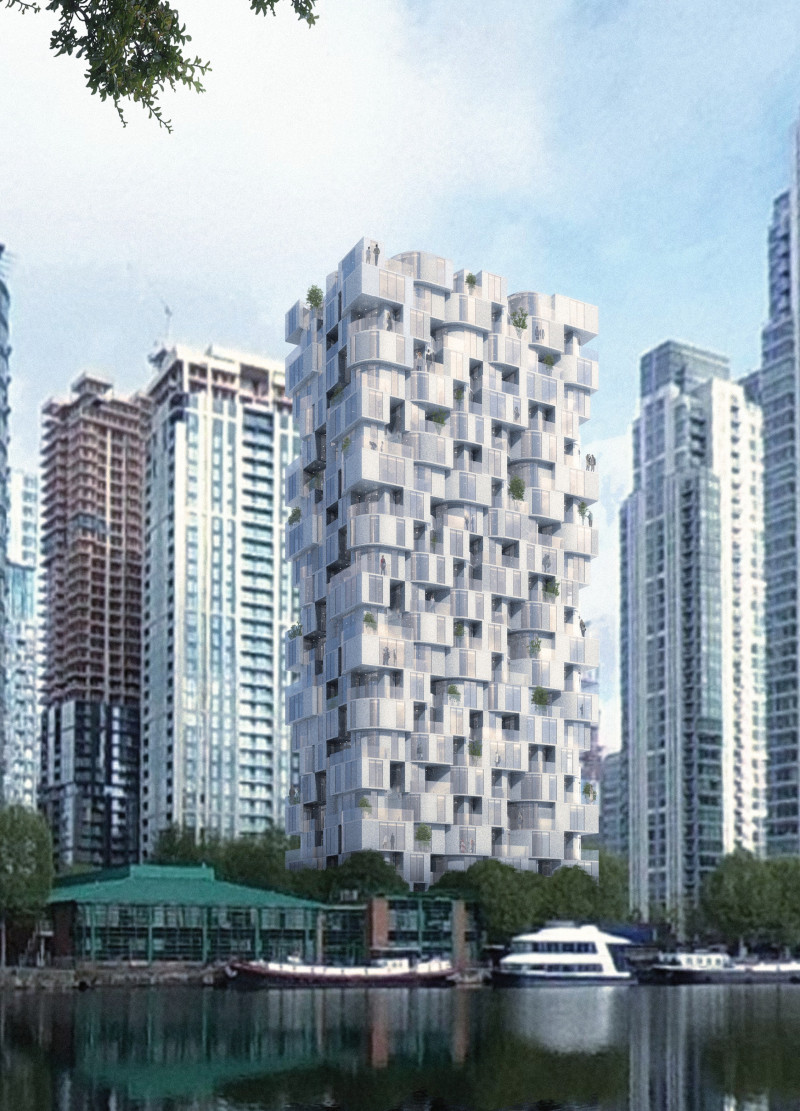5 key facts about this project
"Face Value" is an innovative approach to addressing affordable housing in London, focusing on the urgent needs of a growing population. The project aims to create efficient living spaces that foster community while increasing the overall housing capacity. By employing a modular design, it provides high-density residential units that reflect the charm of detached houses. Each unit is designed to offer functional living areas while maintaining a cohesive and engaging facade.
Modular Components
The design features two key components: facade enclosure elements and interior service walls. These elements utilize self-similar shapes that can be combined in different ways to create a variety of housing configurations. The facade enclosure elements are versatile and can accommodate numerous unit types, allowing for flexibility in response to various urban contexts. Interior service walls support essential functions like plumbing, electrical systems, and storage, ensuring that practical needs are met without compromising space.
Spatial Arrangement
By considering different housing types common in London, such as terraced, low-rise, medium-rise, and high-rise structures, this design can fit into various urban settings. The layout uses horizontal and vertical volumetric strategies that allow for better light and air flow within the homes. This thoughtful planning not only maximizes living space but also encourages connections among residents, creating a sense of community.
Living Spaces
Each housing unit includes essential features like living rooms, bathrooms, balconies, bedrooms, and kitchens. This arrangement makes the layout functional and attentive to the needs of city dwellers. Balancing privacy and community interaction is key, and the design reflects this by ensuring that spaces serve multiple purposes.
Post and slab concrete construction is central to the project, allowing quick assembly of the modular units. This choice promotes durability and efficiency in construction, ensuring that homes can be delivered in a timely manner. The method supports the objective of providing affordable and sustainable living options.
Balconies protrude from the facade, connecting private living spaces with public areas below. This feature enhances the interaction between residents and pedestrians, creating a lively street environment. The rhythm of openings in the facade adds visual interest while inviting light and air into the homes. Each detail contributes to a balanced blend of comfort and community engagement.


























