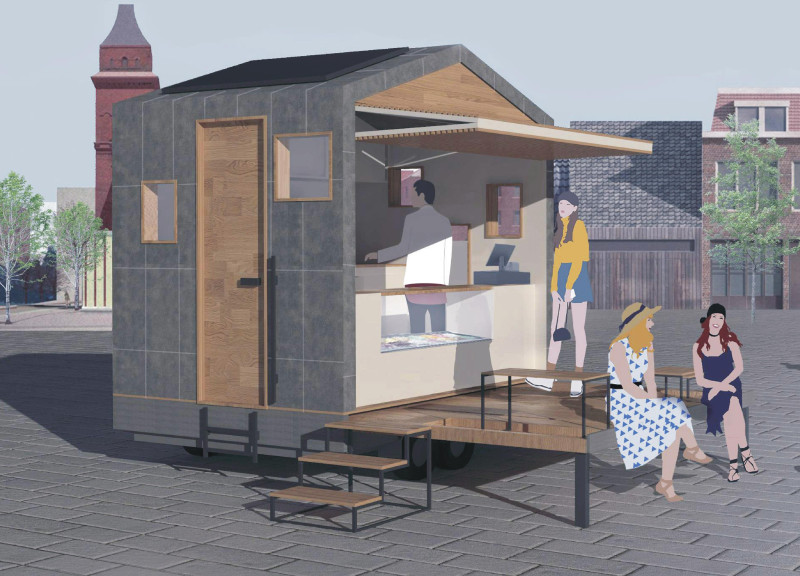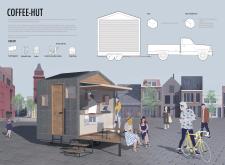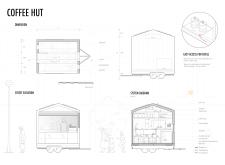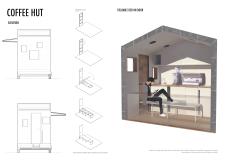5 key facts about this project
The primary function of the Coffee Hut is to provide a welcoming environment for coffee enthusiasts. Its design facilitates not only the preparation of various coffee beverages but also serves as a gathering spot for patrons. The structure’s footprint measures approximately 19.5 feet by 28.4 feet, and its internal layout is meticulously organized to maximize efficiency and user comfort.
Various architectural elements define the Coffee Hut. The exterior features durable high-performance concrete cladding, ensuring resilience against environmental factors while maintaining a visually appealing facade. The pitched roof is not only aesthetically pleasing but also functional, directing rainwater runoff effectively and accommodating solar panels for energy efficiency.
The interior space prioritizes functionality and provides essential areas such as a coffee preparation zone complete with necessary equipment like an espresso machine and refrigeration units. The open layout promotes interaction among patrons while integrating a foldable bed for staff use, exemplifying innovative space utilization.
Materials utilized in the construction of the Coffee Hut include natural wood used in the interior to create a warm atmosphere, as well as effective insulating materials that enhance climate control. This focus on materiality reflects the project’s commitment to sustainability and durability in an urban context.
Design Innovation in Urban Mobility
The Coffee Hut distinguishes itself with its unique mobile framework, allowing it to adapt to various urban settings easily. This mobility addresses the growing demand for flexible dining solutions in densely populated areas. The structure, mounted on a trailer, enables seamless movement and reduces the footprint of traditional coffee shops. The innovative design incorporates multi-functional furniture that serves both operational and customer needs, enhancing overall usability.
By opting for a compact form characterized by clean lines and modern aesthetics, the Coffee Hut aligns with contemporary design trends while promoting a sense of community. The integration of sustainable practices, such as the use of solar energy and rainwater management, further emphasizes its relevance in today’s architectural discourse.
Efficient Layout for Enhanced User Experience
The Coffee Hut's internal layout is crafted to support efficient service while maintaining comfort for users. The strategic organization of equipment and customer seating reflects a design approach that values both practicality and patron experience. The accessibility of utilities such as water and electricity ensures smooth operations for staff, ultimately enhancing service quality.
Incorporating elements designed for social interaction, the Coffee Hut invites users to engage in a shared experience, blending the functionalities of a traditional café with the flexibility of a mobile unit. This approach not only fulfills the immediate needs of consumers but also encourages community engagement through a shared love for coffee.
For more detailed insights into the architectural plans, sections, and designs of the Coffee Hut project, and to explore the innovative architectural ideas behind this design, visit the project presentation for a comprehensive overview.


























