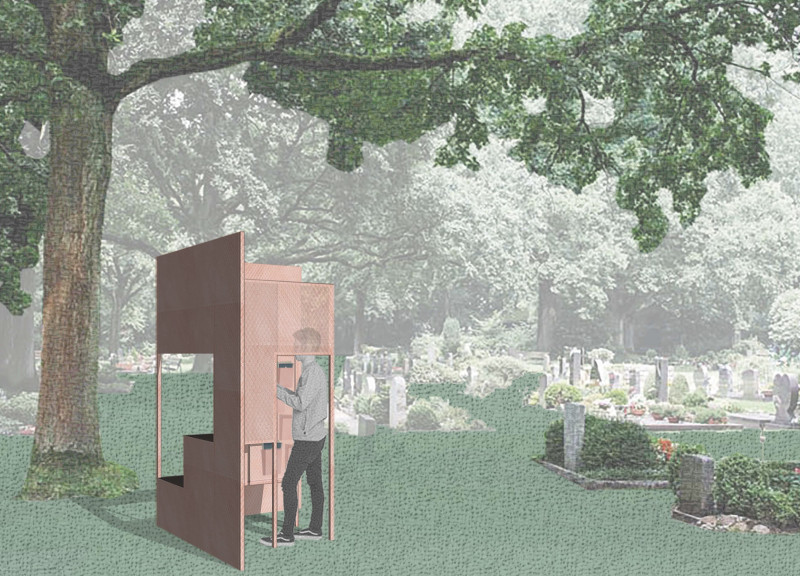5 key facts about this project
At its core, the Portable Reading Room is a response to the modern need for spaces that allow individuals to process their emotions in a supportive environment. The architecture of this project is consciously designed to evoke calmness and provide an atmosphere conducive to reflection. As visitors engage with the space, they are invited not only to process their feelings of loss but also to immerse themselves in the act of reading, which can serve as a form of solace.
The structure utilizes a combination of materials that ensure its functionality while maintaining a respectful relationship with its surroundings. Recycled metal pipes form the internal framework, which supports the design’s lightweight character, allowing for both stability and mobility. This choice of material reflects a commitment to sustainability, while the mesh fabric that envelops the structure further enhances its airy quality and visual connection to the natural elements of the cemetery landscape.
Inside the Portable Reading Room, carefully curated benches provide comfortable seating for readers. These elements are designed with ergonomics in mind, ensuring that visitors can enjoy their reading experiences in peace. Integrated into the architecture are book bags that allow users to store their reading material conveniently, fostering a sense of community as individuals contribute to a shared collection of literary works. This encourages interaction among visitors, as the reading room itself becomes a space of connection and shared remembrance.
Unique to this design is the focus on creating a fluid connection between the act of reading and the experience of mourning. The Portable Reading Room does not simply serve as a functional space; it transforms traditional concepts of remembrance and encourages emotional engagement through the reading experience. By inviting individuals to read in a setting designed for reflection, the project recontextualizes the cemetery, making it a more dynamic space for personal interaction and connection.
The adaptability of the Portable Reading Room contributes significantly to its architectural significance. The design allows for easy relocation and installation, making it suitable for various cemetery settings. This flexibility ensures that the reading room can be integrated into numerous environments, broadening its accessibility and enhancing its role in different communities.
The construction methodology is straightforward, emphasizing ease of assembly and disassembly. The plug-in system used for the metal frame allows for quick setup, making it practical for users who may wish to move the reading room between different locations. This element of design not only contributes to the structure’s mobility but also preserves its integrity against different weather conditions, ensuring that it remains a welcoming place throughout the seasons.
Overall, the Portable Reading Room is a well-conceived architectural project that expertly blends functionality, sustainability, and emotional understanding. It serves as an enriching addition to cemetery environments, encouraging new ways of engaging with grief through literature. By fostering a communal experience centered around reading, the design challenges traditional notions of mourning spaces and invites visitors to consider their own processes of remembrance.
For those interested in exploring more about this project, including insights into architectural plans, sections, and overall design ideas, further exploration of the detailed presentation is encouraged. This project illustrates the potential that thoughtful architecture has to impact personal experiences within meaningful contexts.


























