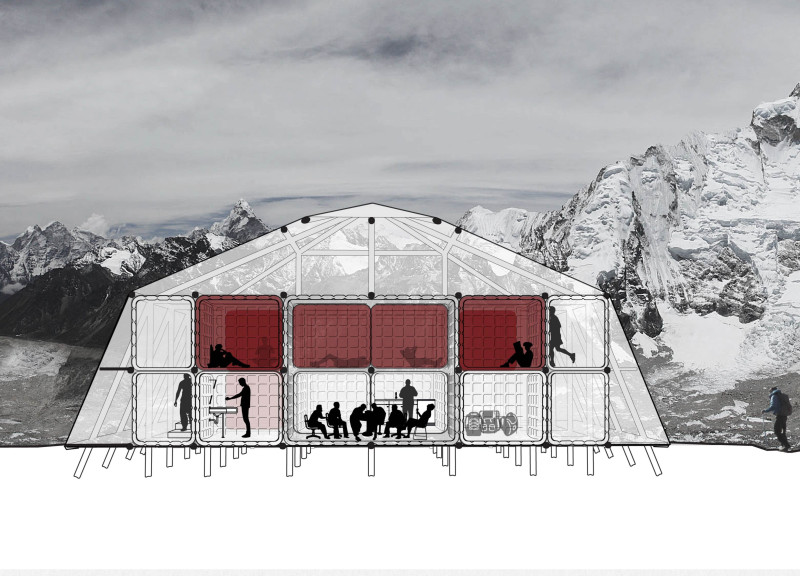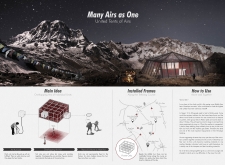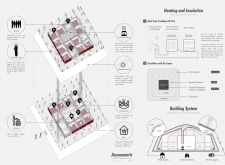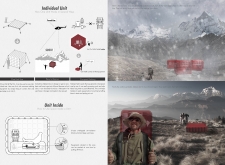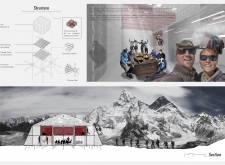5 key facts about this project
Functionally, the design serves as portable and inflatable shelters that meet the transient needs of trekkers. Each unit is constructed to be lightweight and easily transportable, allowing for seamless setup in varied locations along trekking routes. The huts are designed from a combination of resilient materials, including polycarbonate film and wood, to ensure durability against harsh weather conditions while remaining environmentally considerate. The choice of materials not only reflects functionality but also highlights a commitment to sustainability, as they can withstand the elements while minimizing the ecological footprint.
Important elements of the design include a structural framework that supports the inflatable huts, significantly enhancing their stability. A pivotal feature is a six-way joint system made from wood that connects various elements of the structure. This framework is crucial for maintaining the integrity of the huts, particularly in windy conditions common to high altitudes. Additionally, the dual-layer insulation created by air pockets within the huts provides essential thermal comfort for occupants, ensuring they stay warm even in lower temperatures.
Central to the living experience within this architectural project is a communal kitchen and dining area, which fosters social interaction among trekkers. This space is strategically integrated into the overall layout of the huts, encouraging community building through shared meals and conversations. Balancing private resting areas with communal spaces, the design promotes a sense of belonging while respecting the need for personal solitude.
The project also explores unique design approaches by integrating passive heating systems. This feature harnesses heat generated from communal cooking activities, circulating warmth throughout the huts, thereby enhancing comfort without excessive energy use. Such innovative strategies demonstrate a deep understanding of the localized climate and user needs, merging functional design with environmental awareness.
In terms of configuration and navigational aspects, the huts are mapped along trekking routes for easy accessibility. This design feature not only simplifies the logistics of setting up temporary accommodations but also assures trekkers that they will have shelter readily available as needed.
Exploring this architectural project reveals the thoughtful interplay among shelter, community, and environmental adaptation. The overlapping air huts stand as a testament to how architecture can address practical needs while respecting the complexities of its surroundings. For those interested in delving deeper into the specifics, examining the architectural plans, sections, designs, and ideas associated with this project will provide valuable insights into its implementation and impact.


