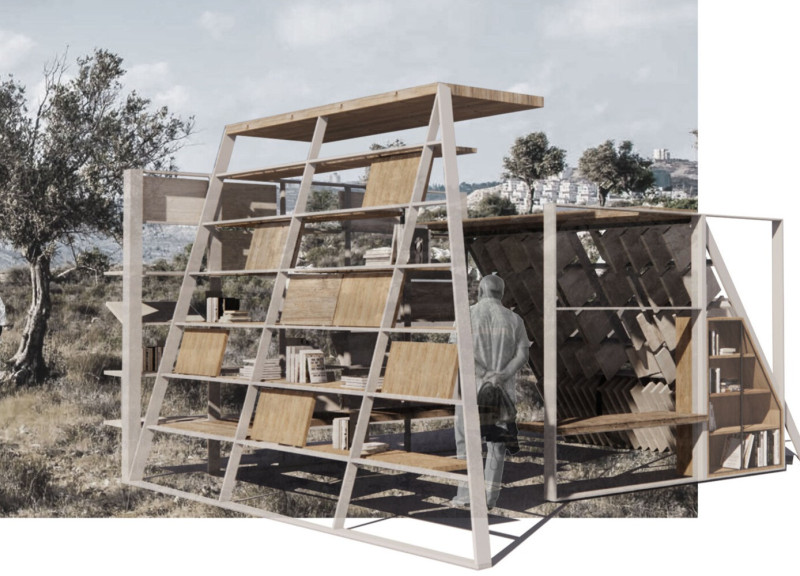5 key facts about this project
Architecture and Design Features
The design of the Portable Reading Room incorporates several notable elements. The modular structure is adaptable, allowing for various configurations to support diverse activities. Movable panels made from sustainable materials grant flexibility for communal gatherings, workshops, or quieter individual reading sessions. The architecture blends traditional references with modern functionality, focusing on user experience and community participation.
One unique aspect of this project is its material selection. The use of sustainable aluminum sourced from local scrap in Hebron highlights an emphasis on environmental responsibility. Olive wood, reclaimed from agricultural waste during the harvest season, reinforces local craftsmanship and tradition. The incorporation of natural Jerusalem stone reflects the geographical and cultural context, adding authenticity to the design.
Cultural and Community Focus
The primary function of the Portable Reading Room revolves around fostering connections within the community. By encouraging local participation in the construction and use of the space, the project promotes a sense of ownership and pride among residents. The design aims to create an inclusive environment that encourages intergenerational knowledge exchange while reinforcing cultural identity through literature.
This architectural project distinguishes itself by emphasizing cultural resonance and dialogue. The structure acts as a symbol of unity and reconciliation, using local materials to reflect the region's heritage. This approach not only enhances architectural aesthetics but also infuses the project with deeper social significance, addressing the needs of a divided community.
Overall, the Portable Reading Room: Bridging Divides exemplifies a thoughtful architectural response to social and cultural demands. To further explore the nuances of this project, including architectural plans, architectural sections, and architectural designs, we encourage readers to delve into the project presentation for a comprehensive understanding of its implications and design approaches.


























