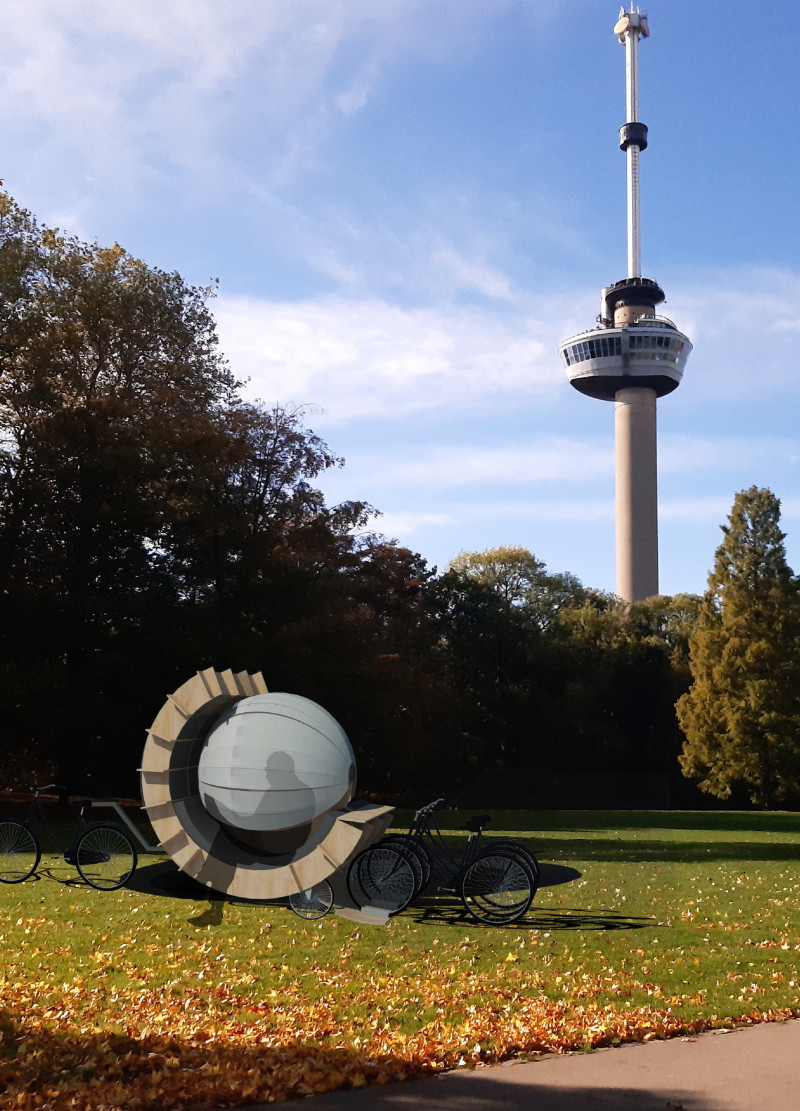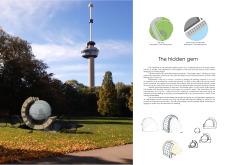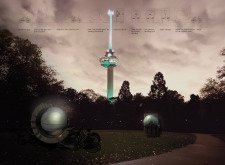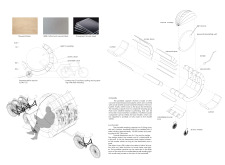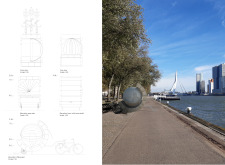5 key facts about this project
Functionally, this reading capsule serves as a compact library on wheels, capable of housing a substantial collection of approximately 150-200 books. Designed to accommodate two users comfortably, the interior is enhanced by weather-resistant cushions, promoting relaxation and inviting users to settle in for an enriching reading experience. The capsule’s mobility is one of its core features, as it is designed to be attached to bicycles. This encourages residents and visitors alike to explore different locales within Rotterdam while staying connected to literature and community.
The materials chosen for this architectural project are essential to its overall design and functionality. The framework is constructed using durable plywood, allowing for a structural integrity that does not compromise on weight. Additionally, the canopy made from 100% cotton tent canvas contributes to the aesthetic appeal while offering flexibility and shelter to users. Transparent acrylic sheets function as doors, enhancing visibility while providing protection from the elements. This thoughtful selection of materials not only complements the capsule’s design but also emphasizes a commitment to eco-friendly practices through the inclusion of solar panels that power reading lights within the space.
The unique design approaches evident in this project are significant. The capsule’s curved form and interactive features reflect a contemporary aesthetic while promoting user engagement. The adjustable canopy creates an adaptable environment that can cater to varying weather conditions and user preferences, allowing readers to enjoy both the exterior landscape and a sense of privacy when desired. This careful attention to user experience demonstrates an understanding of how architecture can influence social interaction and community culture.
Through its innovative mobility and community-centered approach, the portable reading capsule creates a new paradigm for how literature can be experienced in urban settings. The design encourages users to embrace reading not just as a solitary activity but as a communal one, contributing to a culture where literature is accessible and celebrated in public spaces. Such initiatives highlight the role of architecture in enhancing everyday experiences and fostering connections within the community.
For further details on this architectural project, including in-depth architectural plans and sections, readers are encouraged to explore the project's presentation, which reveals additional insights into its design and innovative concepts. This examination of architectural designs and ideas will enhance understanding of how such projects can reshape urban life and promote literacy in contemporary society.


