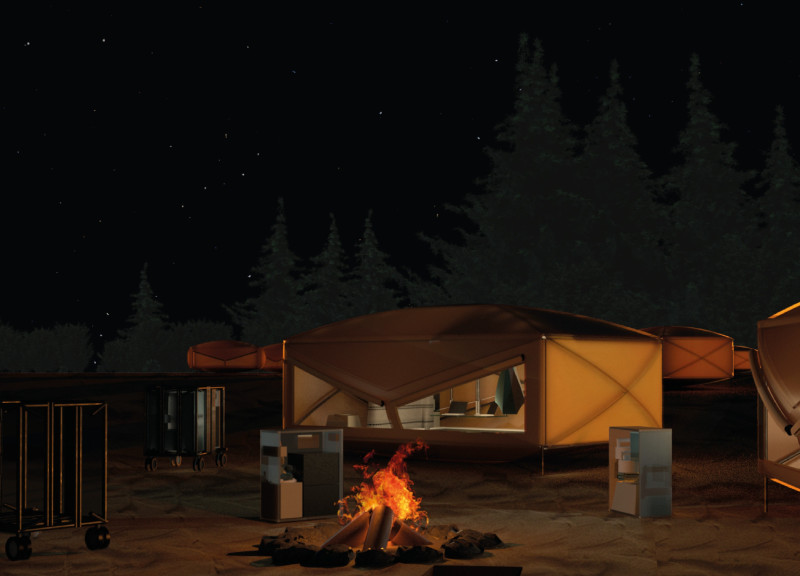5 key facts about this project
The primary purpose of The Landing is to provide a comfortable and functional temporary dwelling unit. Its architecture incorporates modular components that can be assembled or disassembled in approximately 15 minutes. This time-efficient setup is crucial for scenarios where rapid accommodation is necessary, such as in disaster-relief contexts or for recreational purposes in remote locations.
Unique Design Approaches
One of the distinctive aspects of The Landing is its integration of sustainable materials. Constructed from lightweight, durable fabrics and a robust frame, the architecture is designed to withstand a variety of environmental conditions while remaining easy to transport. The use of high-performance tent materials offers weather resistance and insulation, promoting energy efficiency. This consideration for materiality enhances the overall functionality without compromising the structural integrity of the design.
The interior layout features multi-functional spaces, optimizing usability within a compact footprint. The living area is organized to accommodate sleeping, cooking, and recreation through convertible furniture solutions. The inclusion of a hammock adds a leisure-oriented aspect, appealing to users seeking relaxation in a nature-integrated living space. Storage solutions are cleverly integrated into the architecture, facilitating efficient organization and minimizing clutter.
Sustainable Resource Management
Another significant element of The Landing is its approach to sustainability and resource management. The architecture incorporates features like a rainwater collection system and solar panel options, allowing for self-sufficiency in energy and water. This design approach not only supports environmental stewardship but also addresses the practical needs of occupants in remote areas.
The Landing stands out within the landscape of portable architectural solutions by balancing modern comfort with eco-friendly principles. Its adaptability to various settings, coupled with effective design strategies, reflects a comprehensive understanding of contemporary housing solutions.
For more detailed insights into The Landing, including architectural plans, sections, and design concepts, readers are encouraged to explore the full project presentation. Understanding the various architectural elements and ideas at play will provide a deeper appreciation for the project's innovative approach to temporary living spaces.























