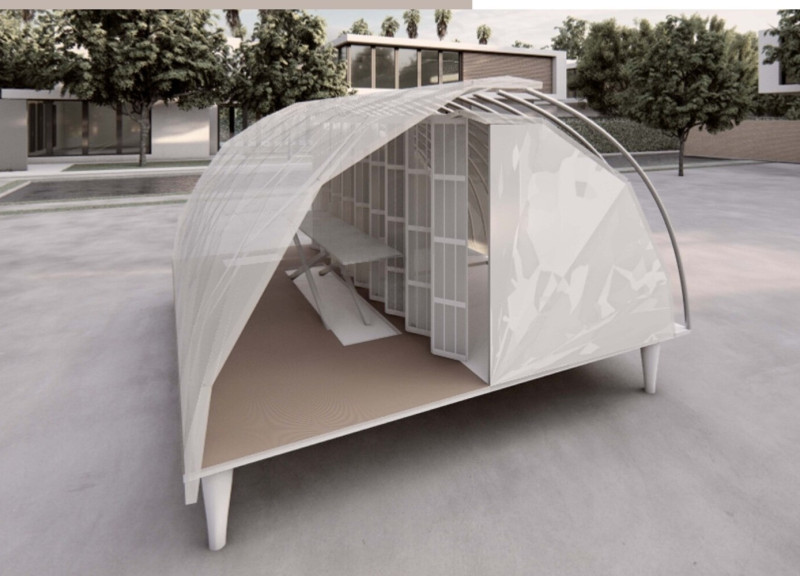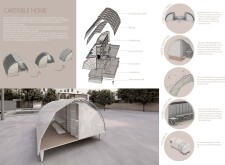5 key facts about this project
At its core, the Cartable Home embodies the principles of mobility and sustainability. This project redefines how we perceive space and its functionality, offering a portable dwelling that can be relocated as needed. Unlike conventional houses, which are fixed in place, the Cartable Home can easily adapt to different settings, such as rooftops or small plots of land. This capability not only maximizes land use but also provides users with the freedom to choose their living environments according to personal needs and circumstances.
The design incorporates several important components that enhance its overall effectiveness. One of the standout features is the use of foldable walls, which allow the structure to be expanded or compacted based on space requirements. This flexibility is complemented by vertically oriented planes that maximize natural lighting while ensuring privacy between adjacent units. The incorporation of pop-up furniture further optimizes the living space, enabling users to make the most out of smaller areas without sacrificing comfort or functionality.
Material selection plays a crucial role in the Cartable Home’s performance and environmental impact. The project employs lightweight polycarbonate sheets for its exterior, providing various advantages, including durability and natural light diffusion. Additionally, wood is utilized in structural elements and integrated furnishings, contributing both to the aesthetic warmth of the home and to its overall sustainability. With an emphasis on the potential for water storage, the design effectively integrates rainwater harvesting systems, making it a practical solution for urban living where access to potable water is often limited.
A unique aspect of the Cartable Home is its encouragement of community interaction. By designing the units to connect and expand, the project fosters a sense of belonging and cooperation among residents. This communal living approach addresses the social aspects of urban life, promoting engagement and support networks that are often missing in large cities.
The architecture of the Cartable Home reflects an understanding of modern societal requirements. It speaks to a growing demand for housing that is not just about shelter but also accommodates dynamic lifestyles and environmentally conscious living. The project also raises important discussions about future urban housing strategies, particularly concerning the resilience of communities in the face of rapid urbanization.
In examining the architectural plans, sections, and overall designs, one can appreciate the thoughtfulness embedded in every aspect of the Cartable Home. The innovative ideas presented here can serve as a reference for upcoming architectural ventures aimed at developing practical solutions to housing challenges. To delve deeper into the rich details and design philosophies behind this project, interested readers are encouraged to explore the full presentation of the Cartable Home and its architectural features. Understanding the intricacies of this design offers valuable insights into future possibilities for urban living and community-oriented architecture.























