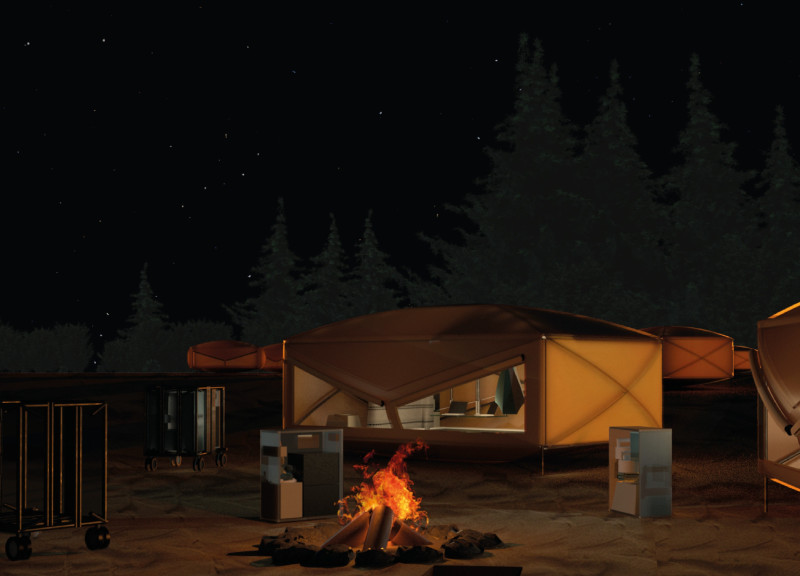5 key facts about this project
The design represents a thoughtful response to the growing demand for housing options that prioritize sustainability and efficiency. It suggests a departure from traditional structures, focusing on the importance of mobility and the ability to efficiently utilize limited space. This project embodies a balance between comfort and functionality, ensuring that occupants can enjoy a sense of home no matter where they are situated.
One of the main functions of this architectural project is to serve as an adaptable living space that can cater to various scenarios ranging from camping experiences to emergency housing. The architecture promotes a minimalistic approach without compromising essential amenities, providing users with a space that includes key domestic facilities. The thoughtful layout incorporates crucial components, such as a bathroom, sleeping areas, and communal spaces, fostering a sense of community and shared experience among users.
Key elements of the project include a modular aluminum frame that provides the necessary strength while remaining lightweight enough for portability. This material choice is particularly beneficial, reducing construction time and offering flexibility in deployment. Complementing the frame are canvas-like tent covers that enhance the dwelling’s weather resistance while allowing for a light-filled interior. The incorporation of insulation layers is a notable detail, as it maintains thermal comfort and improves energy efficiency, balancing the need for comfort with environmental considerations.
The spatial organization within the design creates an inviting atmosphere. Large windows and skylights invite natural light, effectively blurring the lines between indoor and outdoor spaces. This connection with the environment is crucial, especially in a location where natural beauty plays a significant role in the quality of life. Additionally, the project includes a central communal area, designed to encourage social interaction and shared experiences, further reinforcing the community aspect that is intrinsic to the project’s purpose.
The assembly process is a standout feature, allowing for quick setup without complex tools or extensive prior knowledge. Users can easily identify a suitable location, expand the main frame, and securely install the various components within a short timeframe. This efficiency speaks to the practicality of the design, making it viable for a range of applications, from leisurely escapes to urgent housing needs.
Notably, this architectural project exemplifies unique design approaches that set it apart from conventional residential options. By recognizing the necessity for mobility and sustainability, it offers insights into how contemporary architecture can evolve to meet changing social dynamics. The cohesion of materials, spatial arrangement, and functional adaptability highlights a holistic design philosophy that prioritizes user experience and environmental stewardship.
For further details, including the architectural plans, architectural sections, and various architectural designs integral to this project, readers are encouraged to explore the project presentation and gain deeper insights into the innovative architectural ideas that define this unique development. Engaging with the presentation can provide additional context and information about the project’s design and its potential impact on contemporary architectural practices.























