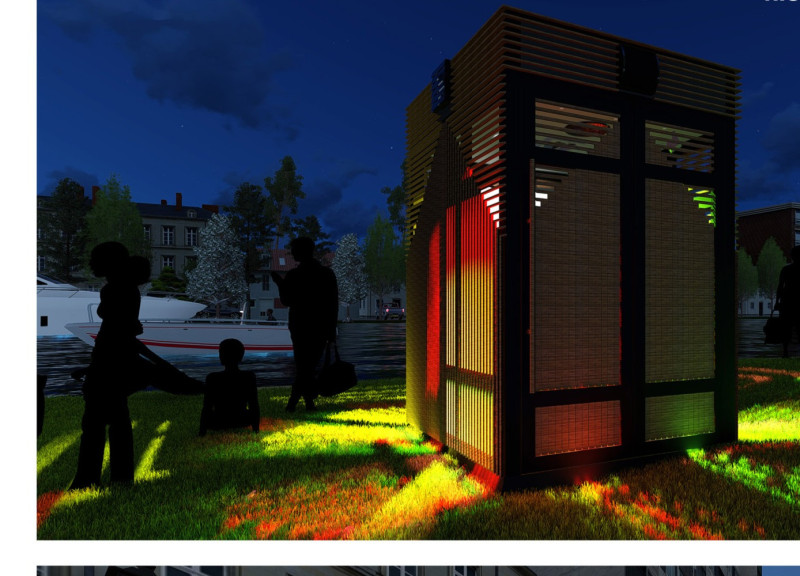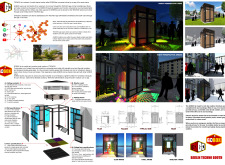5 key facts about this project
At its core, the GOBOX represents a forward-thinking approach to architecture, where the emphasis lies in the interplay between technology, user engagement, and the physical environment. The project is designed to accommodate a variety of activities—serving as a dance venue, a relaxation space, and a shelter when necessary. This multifunctionality is essential in urban areas where space is limited, yet the need for communal hubs remains paramount.
The architectural design is centered around a compact, modular form constructed primarily using durable materials. The outer framework is made of aluminum, which ensures both lightness and strength, allowing for mobility while providing structural stability. The walls incorporate tempered double-pane glass, a material choice that balances visibility with sound insulation, ensuring that both users inside and the surrounding community can enjoy the experience without excessive noise pollution. Inside, the use of acoustic insulation materials is vital for creating an immersive sound environment, enhancing the experience of music and performance in an urban context.
Additional features of the GOBOX contribute to its unique character and operational efficiency. The integration of a high-quality digital sound system forms a critical component of its design. This system not only supports individual listening experiences but also facilitates community interaction through shared playlists and music synchronization. Furthermore, the interactive lighting system enhances the booth's ambiance, adapting to user-selected music and creating an engaging atmosphere for gatherings.
Accessibility is thoughtfully considered in the design, ensuring that the space is welcoming to all users, including those with mobility challenges. The inclusion of adaptable entry points and features such as folding benches demonstrates a commitment to inclusivity, which is essential for community-focused spaces.
The GOBOX is designed to thrive in outdoor environments, effectively transforming public parks and urban areas into lively social hubs. This adaptability is a critical advantage, as it allows the booth to respond to different contexts and user needs. Its modular nature enables it to be deployed in various locations, reinforcing the idea of music and art as vital parts of urban life.
The architectural approach taken in the GOBOX project underscores a broader trend in contemporary design that prioritizes user experience and community interaction. By focusing on creating spaces that are not only functional but also enhance social connectivity, the GOBOX reflects a growing understanding of architecture’s role in urban environments.
For those interested in exploring the nuances of this project further, detailed architectural plans, sections, and designs provide an abundance of insights into the design process and functional considerations. Engaging with these supports a deeper understanding of the design ideas and the project’s overall impact on community dynamics. The GOBOX stands as a testament to innovative architectural practices that cater to modern urban lifestyles, inviting users to explore and engage within the context of their city.























