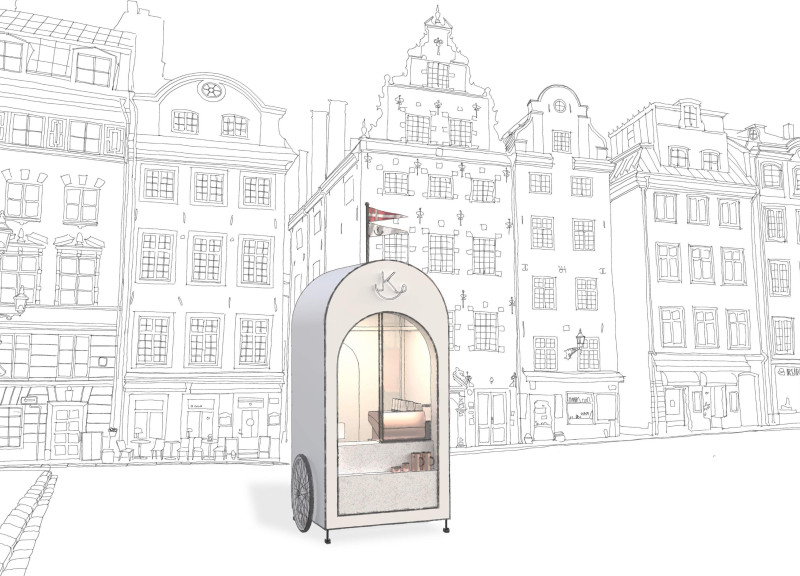5 key facts about this project
Design and Functionality
The Kremm Carts are engineered as mobile coffee vendors, featuring a distinctive arched profile that promotes accessibility and user engagement. The design prioritizes efficiency and ease of movement in urban settings, allowing the carts to adapt to pedestrian-heavy areas. Key components include insulated glass panels that promote visibility into the cart while ensuring optimal thermal control. A robust metal framework provides structural integrity, sustaining the cart’s functionality over time. The use of terrazzo for the countertop serves a dual purpose: offering durability and enhancing the overall aesthetic appeal.
Unique Design Approaches
One of the notable design features of Kremm Carts is its sustainability measures. The incorporation of a clean water system and waste management features supports environmentally responsible practices in a mobile context. The design aims to foster community engagement by creating spaces for social interaction around the cart, not solely serving coffee but functioning as a gathering point. The brand identity is reinforced through minimalist elements that ensure cohesive design across packaging and service touchpoints. This uniformity contributes to a recognizable presence within urban settings.
Branding and Materiality
The selection of materials plays a crucial role in defining Kremm Carts’ identity. Brushed copper fixtures convey warmth and quality, while the anti-graffiti coating on the exterior ensures maintenance of aesthetics. White neon lighting enhances both visibility and user experience, creating an inviting atmosphere that appeals to customers. The project exemplifies a thoughtful approach to material choice, marrying durability with visual coherence while providing a practical solution for busy urban environments.
For a detailed understanding of the Kremm Carts project, including architectural plans, sections, and design specifics, explore further into the project presentation. Engaging with these elements will provide deeper insights into the architectural ideas and innovative approaches that define this design.


























