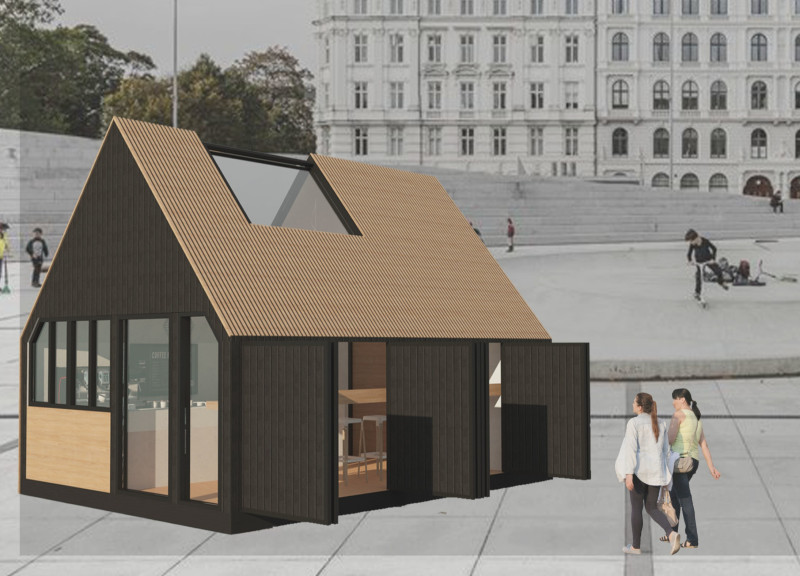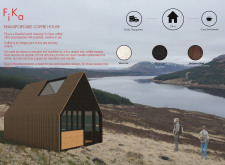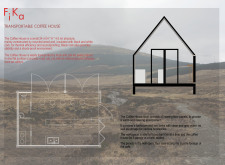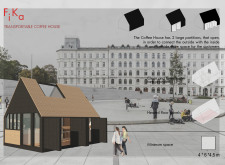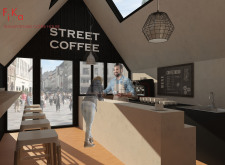5 key facts about this project
At the heart of this architectural endeavor is the idea of fostering a communal space that offers not only high-quality coffee but also a warm environment for conversation and relaxation. The name "Fika," derived from a Swedish tradition of taking a break to enjoy coffee and pastries, aptly conveys the essence of this project. It is about more than just coffee; it is about creating a cultural experience.
The architectural design encompasses a footprint of 24 square meters, with a height of 4.5 meters, allowing for a functional yet intimate space. Its simple gable roof adds to the aesthetic charm while emphasizing structural effectiveness. Inside, the layout is strategically organized to maximize efficiency, featuring a coffee bar that facilitates direct interaction between baristas and patrons. This design choice enhances the overall experience, inviting customers to engage more deeply with the space and each other.
A standout feature of the Fika Transportable Coffee House is its emphasis on materiality, utilizing sustainable and environmentally conscious choices. The primary construction material is recycled wood, complemented by white cork for soundproofing and thermal insulation, which enhances comfort throughout the year. Black cork is also used, offering shock-proof qualities that contribute to the durability of the structure. Additionally, the incorporation of reclaimed wood serves as both a nod to sustainable practices and an aesthetic choice that infuses warmth into the interior design.
The integration of heating panels within the flooring ensures that the coffee house remains inviting, regardless of external weather conditions, which is critical for outdoor settings. This attention to detail not only enhances user comfort but also underscores the project's commitment to creating a welcoming atmosphere.
Unique design approaches are evident throughout the project, particularly in its transportability. The coffee house is designed to be easily disassembled and relocated, allowing it to be set up in various locations such as urban parks, plazas, and seasonal markets. This flexibility not only caters to different environments but also highlights the dynamic nature of modern architecture in response to shifting social behaviors.
The open design, complete with large operable windows, fosters a connection with the external environment while optimizing natural light within. This thoughtful use of space encourages interaction and creates a seamless flow between indoor and outdoor settings. Patrons can enjoy their coffee while being engaged with their surroundings, further cultivating a sense of community.
As an architectural project, the Fika Transportable Coffee House stands as a prime example of innovative design that prioritizes functionality, sustainability, and social interaction. It showcases how architecture can respond to contemporary needs while remaining rooted in tradition and community values. For those interested in a more comprehensive understanding of the project, including architectural plans, sections, designs, and ideas, exploring the full presentation will provide invaluable insights into this compelling coffee house.


