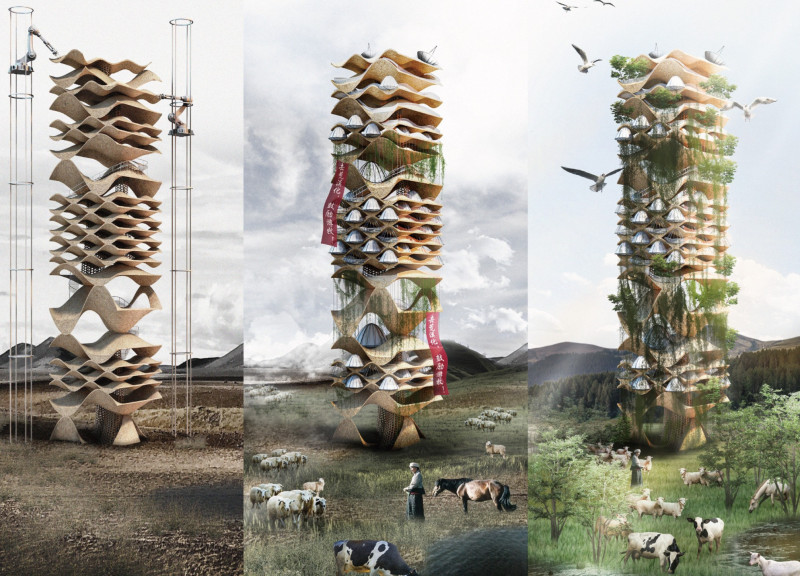5 key facts about this project
Functionally, the project serves as more than just a series of shelters; it embodies a way of life that is flexible and responsive to the needs of its occupants. The design facilitates a sense of community while providing personal spaces that align with the nomadic lifestyle. The structures are envisioned to be easily transportable, enabling residents to relocate in tune with the shifting environmental conditions and traditional routes of their ancestors.
Key components of this architectural design include the use of compressed earth blocks and bamboo, both of which are integrated into the structural framework. Compressed earth blocks contribute to thermal regulation, essential for maintaining comfort in extreme climates, while bamboo offers lightweight yet durable properties, promoting ease of assembly and disassembly. Large glass panels strategically placed throughout the designs flood the interiors with natural light, fostering a welcoming atmosphere and reducing reliance on artificial lighting.
The unique design approach of the Nomadic Revival project is characterized by an undulating form that draws inspiration from the natural landscape. This ripple effect not only serves an aesthetic purpose but also enhances the building's performance in terms of wind resistance and energy efficiency. Additionally, the dynamic facade features curated openings that allow for cross ventilation, ensuring that the interiors remain cool and pleasant.
Another significant aspect is the incorporation of green roofs and vertical gardens, which are designed to improve air quality and promote biodiversity. These green spaces not only provide essential insulation but also create opportunities for local flora and fauna to thrive within the architectural framework. Water management is addressed through innovative rainwater harvesting systems, which are crucial for sustaining life in an area with limited water resources.
Throughout the design, careful consideration has been given to cultural integration. The use of local materials and building techniques pays homage to the heritage of the nomadic tribes, embedding cultural significance within the modern architectural discourse. This approach not only enriches the overall design but also fosters a sense of pride and connection among the inhabitants.
The Nomadic Revival project stands out within contemporary architectural conversations due to its commitment to sustainability and cultural relevance. It serves as a model for future architectural endeavors that seek to address the challenges presented by climate change and social dynamics. The project embraces a holistic approach to design that promotes resilience and adaptability, encouraging the development of spaces that honor both people and place.
Exploring the project presentation further can provide more extensive details on architectural plans, sections, and designs, allowing for a deeper understanding of the innovative ideas that inform this captivating project. Engaging with these elements will enrich one’s perception of the architecture and its potential impact on the future of nomadic living.























