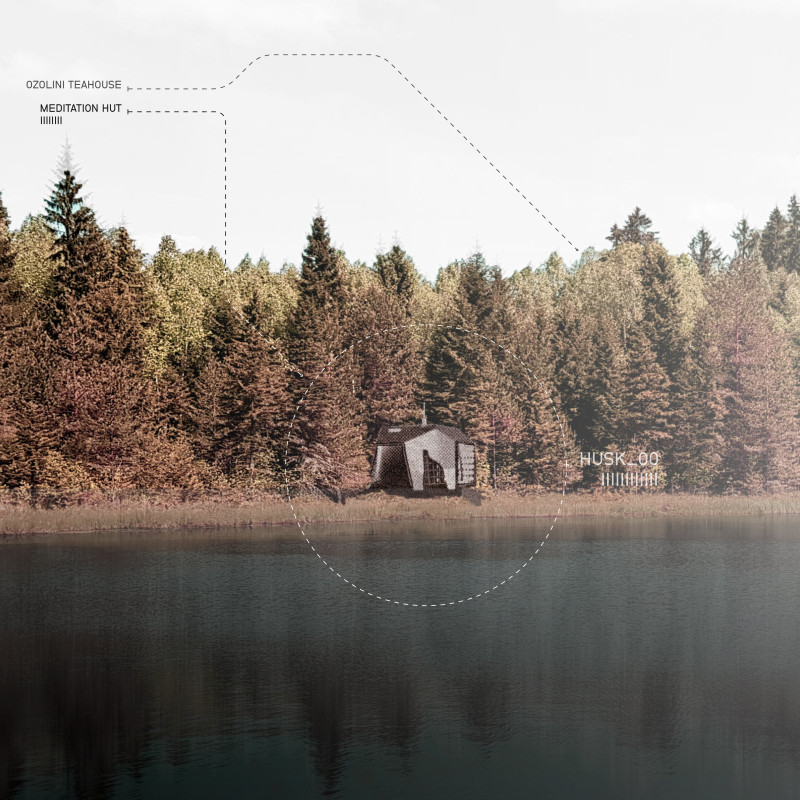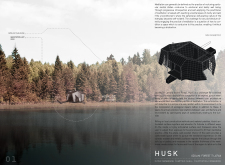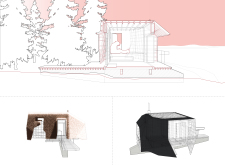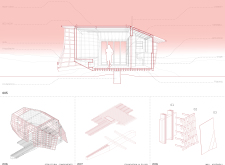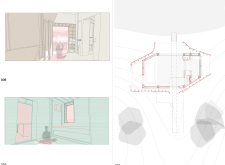5 key facts about this project
Structural Form and Materiality
One of the defining characteristics of the Husk project is its porous outer membrane, which is instrumental in establishing a dynamic relationship with the changing environmental conditions. The membrane not only provides shelter but also allows for light and air flow, enhancing the internal experience. The primary materials include timber for the structural framework and interior elements, metal for supporting structures, and glass for maximizing natural illumination. This combination fosters durability while promoting an aesthetic that aligns with its forested surroundings.
Functionality is a key aspect of this design, with thoughtfully arranged interior spaces that cater to meditation practices. The layout features a designated bed nook and a comfortable seating area that opens to the exterior, blurring the boundaries between inside and outside. The roof deck serves as a unique outdoor space, offering users the opportunity to engage with the natural landscape from an elevated perspective.
Adaptability and Environmental Integration
The Husk project distinguishes itself through its adaptability to the seasonal variations of the forest environment. The lightweight construction allows it to sustain a minimal ecological footprint while maintaining structural integrity. The design takes into account the necessity for a retreat conducive to mindfulness, making it relevant for contemporary discussions around wellness in architecture.
Furthermore, the strategic placement of the dwelling near a tranquil water feature enhances the auditory and visual experience of the occupants. This positioning encourages a deeper connection with nature, reinforcing the overall intent of the project to promote meditation and reflection. The project also highlights the importance of integrating local resources and crafts in its construction, thereby fostering a sense of place and responsibility towards the environment.
Exploring Architectural Details
To understand the full scope of the Husk project, an examination of its architectural plans and sections is necessary. These architectural designs detail the innovative approaches utilized in creating functional spaces that serve both individual and collective needs. The architectural ideas embodied in this project reflect a growing trend towards sustainable design that respects nature and promotes wellness.
For a comprehensive view of this architectural endeavor, readers are encouraged to delve into the details of the project presentation. Engaging with the architectural plans, sections, and designs will provide further insights into the thoughtful conception of Husk and its unique contribution to contemporary architecture.


