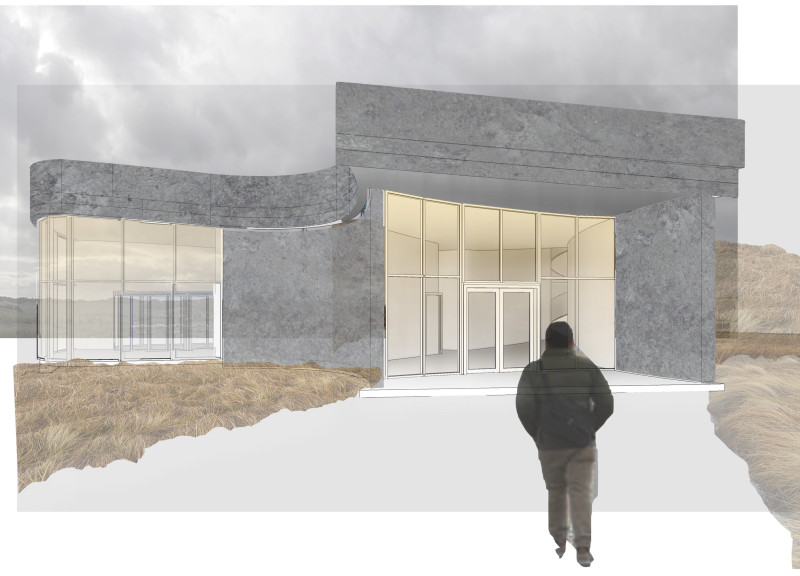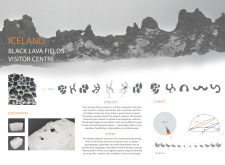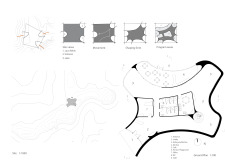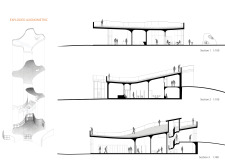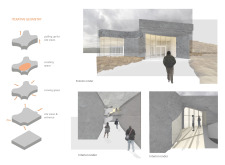5 key facts about this project
The design of the visitor centre emphasizes harmony with the landscape. It utilizes a material palette predominantly featuring porous volcanic rock, integrating the building into its environment in a way that feels both natural and deliberate. The architectural choices reflect an understanding of local materials and their properties, allowing for a seamless visual continuity between the built and natural worlds. Additional materials, such as glass and concrete, are strategically employed, enhancing the functionality and aesthetic appeal of the centre while maintaining a low environmental impact.
Key components of the project include a series of interconnected spaces that encourage flow and exploration. The layout is intuitive, guiding visitors through various functional areas such as galleries, a café, restrooms, and an office. Each space is designed with an emphasis on transparency and openness, facilitating natural light and expansive views of the surrounding landscape. The incorporation of terraces and outdoor areas invites visitors to engage with the environment actively, further deepening their connection to the stunning vistas that surround the centre.
Unique design approaches become apparent when examining the form and structure of the building. The architectural shape reflects the fluidity of the site’s natural contours, using undulating forms that evoke the movement of lava flows. There is an obvious intent to create a sensory experience that resonates with the geological characteristics of the landscape. The thoughtful integration of both natural and manufactured materials enriches this experience, encouraging visitors to physically engage with the building and contemplate its significance.
Moreover, climate adaptation is a crucial facet of the design. The orientation and placement of openings are meticulously considered to harness natural sunlight and optimize thermal comfort. By creating natural ventilation pathways, the building ensures a pleasant indoor climate throughout diverse weather conditions, addressing the challenges posed by Iceland's variable climate effectively.
In summary, the Black Lava Fields Visitor Centre stands as a remarkable example of architecture that eloquently responds to its environment. Through its innovative design and material choices, the project fosters a greater understanding of the unique geological landscape of Iceland. Visitors are invited to experience the centre not merely as a functional space but as an extension of their exploration of nature. To gain further insight into the architectural plans, sections, and design ideas that underpin this exceptional project, readers are encouraged to explore the project's presentation for a deeper understanding of its numerous elements and concepts.


