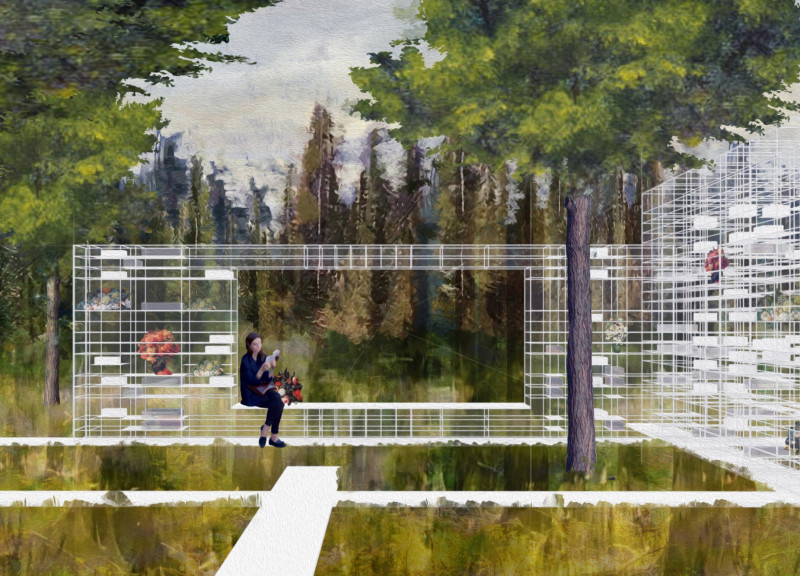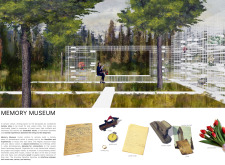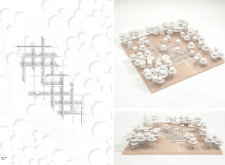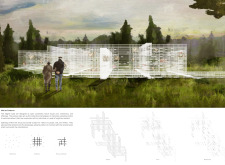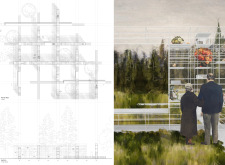5 key facts about this project
At its core, the Memory Museum represents a sanctuary where visitors can connect with the past through curated artifacts and personal items. It encourages an ongoing dialogue about memory, affording individuals a space to honor their loved ones while promoting a shared experience of remembrance. The design encompasses various functions, including exhibition areas for personal artifacts, spaces for communal gatherings, and retreat areas for solitude, thus addressing diverse visitor needs.
The architectural design is characterized by a thoughtful composition that emphasizes openness and fluidity. The museum is framed with large glass panels, allowing natural light to flood the interior and creating a seamless connection with the outside environment. This transparency serves to demystify the process of remembrance, transforming what can often feel like a stark experience into a moment of solace and reflection. The use of materials such as steel, wood, and concrete further strengthens this connection to the natural world, combining modernity with warmth and tactile engagement.
An essential aspect of the design is the incorporation of porous walls, which are pivotal in the memorialization aspect of the museum. These walls are not merely structural elements but serve as intimate holders of memories, where urns, mementos, and offerings can be displayed. This innovative approach allows visitors to engage with personal memories directly, fostering an atmosphere where individual stories can coexist within the larger narrative of collective remembrance.
The layout of the Memory Museum is crafted to guide visitors through a journey of exploration and reflection. Pathways meander through thoughtfully landscaped grounds that enhance the experience of connection to nature. This integration of landscaping is not incidental; it invites visitors to take their time, to walk, pause, and reflect on their own experiences related to loss and memory. The design acknowledges that grief exists on a spectrum and creates spaces that cater to different emotional needs, whether it be through the communal areas for gatherings or secluded spots for personal contemplation.
Unique design approaches used in the Memory Museum include a responsive use of space that adapts to the varied experiences of its users. This allows for flexible functions, accommodating both large group activities and private moments of solitude. The structure is designed to be an environment that transcends mere architectural form; it reflects emotional resonance, actively engaging with the complexities of human memory.
The architectural outcome focuses on creating a space that not only serves its functional purpose but also fosters cultural representation. In preserving local traditions of remembrance, the museum becomes a critical site for ongoing cultural dialogues about memory and identity. The use of sustainable practices throughout the design further underscores a commitment to environmental stewardship, promoting a consciousness that prioritizes both the human experience and ecological considerations.
For those interested in diving deeper into the architectural elements of the Memory Museum, a detailed examination of the architectural plans, sections, designs, and innovative ideas employed within this project is highly encouraged. This exploration will provide valuable insights into the thoughtful approaches that shape the user experience and highlight the nuanced relationship between architecture and memory.


