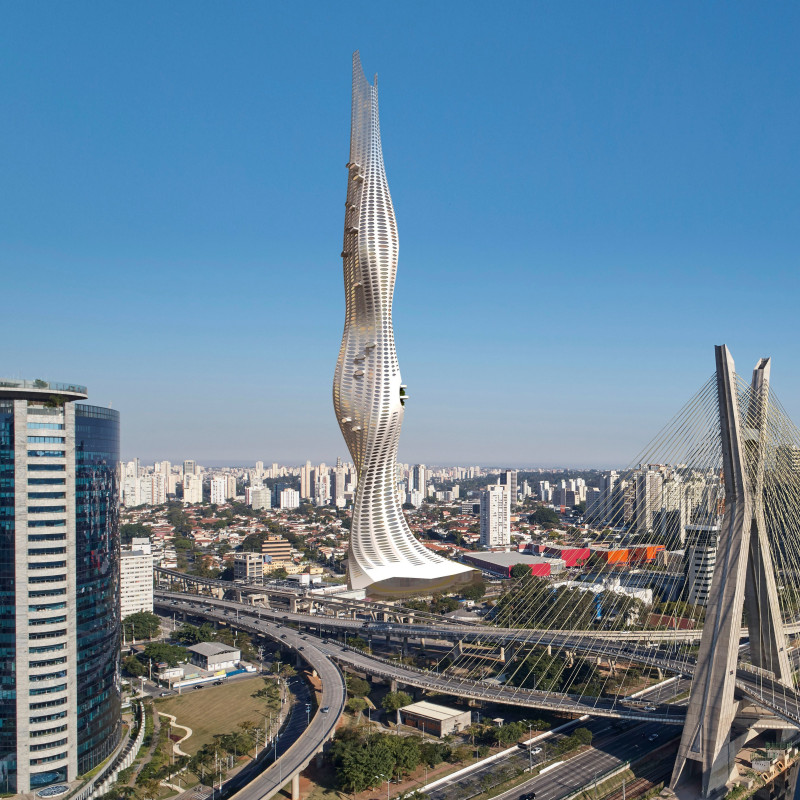5 key facts about this project
The hospital's architectural design emphasizes verticality, which allows for the stacking of critical healthcare functions such as patient rooms, treatment facilities, and research laboratories. This arrangement not only conserves ground space but also facilitates swift access between floors, enhancing operational efficiency. The incorporation of natural light through an innovative double-layered façade improves patient comfort while reducing energy consumption.
Strategic integration of greenery is one of the notable aspects of this project. Sky gardens populate various levels, creating outdoor spaces for patients and staff, which contributes to both mental well-being and physical health. These gardens enhance the aesthetic value of the hospital, providing a natural respite in an urban context.
Another distinctive element is the hospital's use of high-performance materials. The outer façade consists of porous concrete, promoting airflow while offering structural integrity. Internally, high-quality glazing enhances thermal performance and allows diffused daylight to penetrate deep into the building, minimizing reliance on artificial lighting.
Architectural plans include designated areas for research and development, positioning the hospital as a center for medical innovation. The incorporation of technology throughout the design reflects a forward-thinking approach to healthcare delivery, ensuring that Covision Hospital remains adaptable to future demands.
Visitors and healthcare professionals alike can benefit from planned community spaces such as the ground floor lobby and café, which function as gathering points that welcome interaction while maintaining necessary health protocols.
This project showcases the potential of architectural design to address contemporary challenges in healthcare. By emphasizing sustainability, function, and user experience, the Covision Hospital sets a precedent for future developments in urban medical facilities. Readers interested in further exploring the architectural plans, sections, and specific design ideas are encouraged to delve deeper into the comprehensive presentation of this project for additional insights.


























