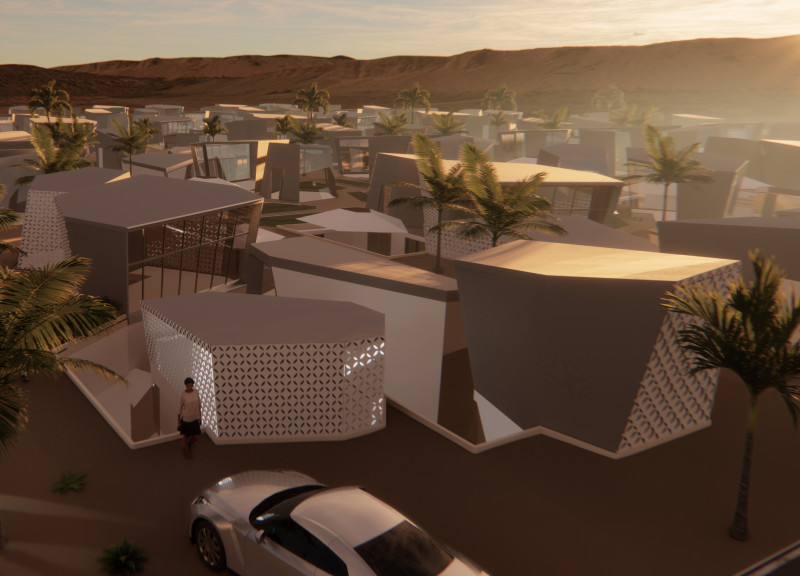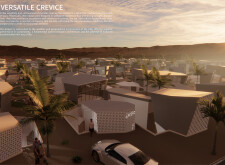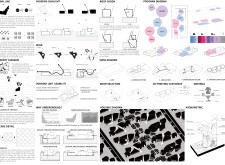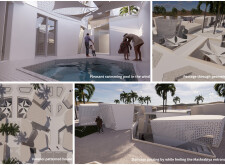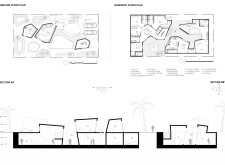5 key facts about this project
## Project Overview
Versatile Crevice is designed to address housing requirements in the arid climate of the United Arab Emirates (UAE), drawing from historical architectural practices that have evolved to mitigate the effects of extreme heat and intense sunlight. The intent is to develop a housing solution that integrates modern architectural principles with sensitivity to climate and cultural context.
### Spatial Strategy
The spatial organization of Versatile Crevice is methodically crafted to distinguish areas based on function. Private zones encompass bedrooms and family quarters, promoting rest and personal space. Communal areas, including living and dining spaces, encourage social interaction among residents. Essential service areas such as kitchens and utility rooms are designed for efficiency and functionality, ensuring seamless operation within the residential environment.
### Materiality and Sustainability
The approach to material selection emphasizes performance, aesthetics, and ecological sustainability. Reinforced concrete provides structural integrity and thermal mass, while high-performance glass facilitates natural lighting and temperature control. Lightweight aluminum is used for structural components and cladding, enhancing durability. Local stone is incorporated into facades to enrich the aesthetic appeal and thermal properties. Porous blocks are strategically used to enhance air circulation, reducing heat accumulation.
The design employs several environmentally responsive strategies, including natural ventilation through openings in ceilings and thoughtful solar orientation to optimize daylight access while shielding interiors from harsh afternoon sunlight. Additionally, features such as shaded outdoor areas, courtyards, and water elements support cooling in the arid climate. Integrating traditional elements like Mashrabiyas fosters privacy and ventilation, establishing a connection between contemporary living and cultural heritage.


