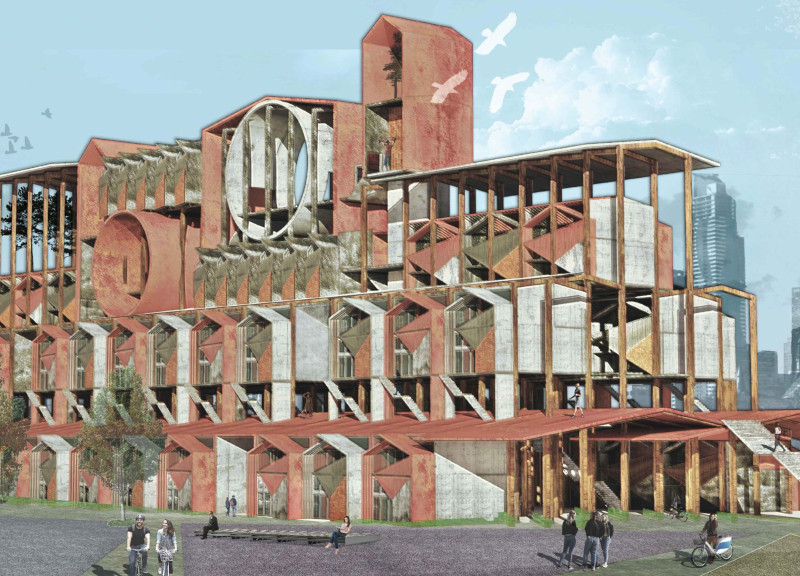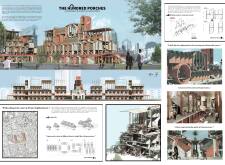5 key facts about this project
This architecture project underscores the significance of modularity in contemporary design, allowing for flexibility and adaptability in home configurations. By employing a modular system, "The Hundred Porches" offers various housing options that can accommodate a diverse mix of family structures and lifestyle preferences. The buildings are designed to be easily expandable and customizable, ensuring that they meet the evolving needs of residents over time.
The function of the project extends beyond just providing shelter; it emphasizes the importance of community integration and interaction. Public spaces, such as shared gardens and communal gathering areas, play a crucial role in the overall design. These areas are strategically placed to encourage residents to engage with one another, fostering a sense of belonging and neighborly support. The design takes into account the 20-minute neighbourhood concept, which promotes accessibility to essential services within a short walking distance, thereby enhancing residents' daily living experiences.
Critical to the project are the architectural features that define its character. The use of materials like brick, concrete, steel, wood, and glass is both practical and symbolic. Brick is prominently featured in the façades, connecting the project with Melbourne's architectural heritage while providing structural integrity. Concrete serves as the primary material for the building’s framework, ensuring durability and the ability to create spacious interiors. Steel is utilized for structural elements, allowing for expansive open areas that facilitate a flexible living experience. Wood accents in the interiors add warmth and a tactile quality, enhancing the overall comfort of the spaces. Large glass windows are strategically incorporated to optimize natural light and create a connection between the indoor and outdoor environments, which further promotes a sense of openness.
Unique design approaches include the incorporation of porches that serve as transitional spaces between public and private realms. These porches not only provide private outdoor areas for residents but also act as informal gathering spots for the community. This thoughtful design feature encourages social interaction while maintaining privacy, showcasing the delicate balance between personal space and communal areas.
The project also addresses sustainability through green roofing and terraces, promoting biodiversity and reducing environmental impact. These elements perform critical functions, such as stormwater management and enhanced insulation, contributing to the overall sustainability goals of the architecture. The combination of eco-friendly design and social connectivity illustrates a comprehensive understanding of modern urban living needs.
In essence, "The Hundred Porches" embodies a new philosophy of housing that harmonizes architectural design with community-centric principles. By focusing on adaptability, materiality, and social integration, the project offers a model for future housing developments in metropolitan areas. Those interested in exploring architectural plans, architectural sections, architectural designs, and architectural ideas related to this project are encouraged to delve into the full project presentation for further insights and details.























