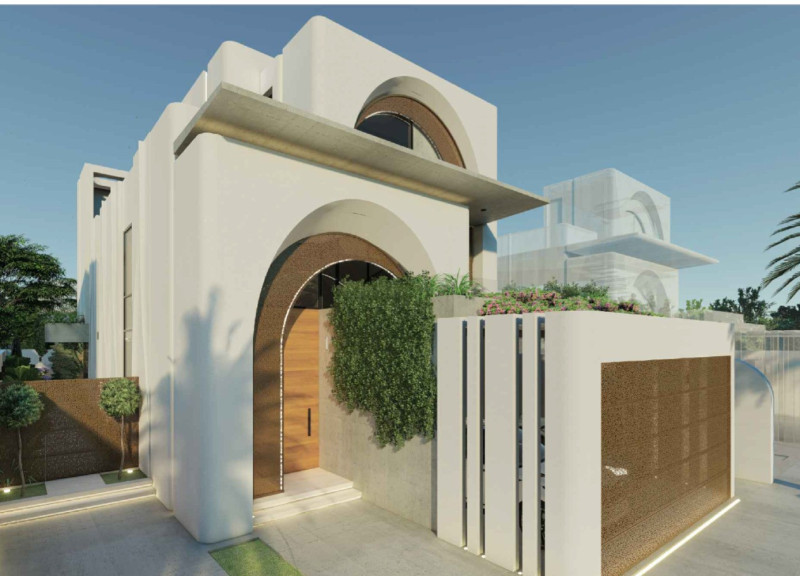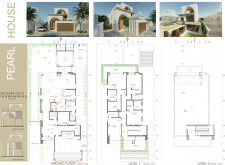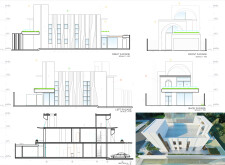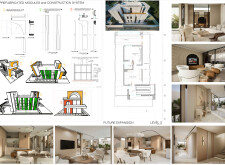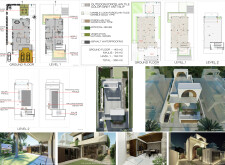5 key facts about this project
## Overview
Located within a dynamic urban environment, the Pearl House is designed as a contemporary residential structure that integrates innovative architectural practices with regional influences. The project focuses on creating a cohesive living space that bridges the interior and exterior realms, enhancing the overall experience of the occupants while incorporating sustainable design principles.
### Spatial Organization and Connectivity
The layout of the Pearl House is organized across three distinct levels to ensure a balance between communal and private areas. The ground floor comprises open living spaces, including a living room, dining area, kitchen, and study, alongside a majlis that fosters social interaction. On the first floor, private bedrooms are strategically placed for enhanced privacy while maintaining access to shared areas below. The top level is dedicated to terraces designed for outdoor leisure, reinforcing the connection between indoor and outdoor environments. Extensive use of glass throughout the design allows natural light to permeate the space, offering unobstructed views of the surrounding landscape and promoting a sense of unity with nature.
### Material Selection and Sustainability
The materials chosen for the Pearl House contribute significantly to its architectural identity and overall functionality. Key selections include outdoor porcelain tiles with anti-slip properties, marble-look porcelain tiles, wood-look porcelain tiles, and an array of vegetative elements both natural and artificial. These materials were selected not only for their durability but also for their aesthetic interplay, which creates a rich sensory experience. The project prioritizes sustainability through the incorporation of solar panels and energy-efficient HVAC systems, reflecting a commitment to minimizing environmental impact. Additionally, prefabricated construction techniques enhance building efficiency and allow for future expansions without compromising design integrity. The integration of abundant outdoor spaces, including gardens and terraces, enriches the living experience by fostering a respectful coexistence with the natural surroundings.


