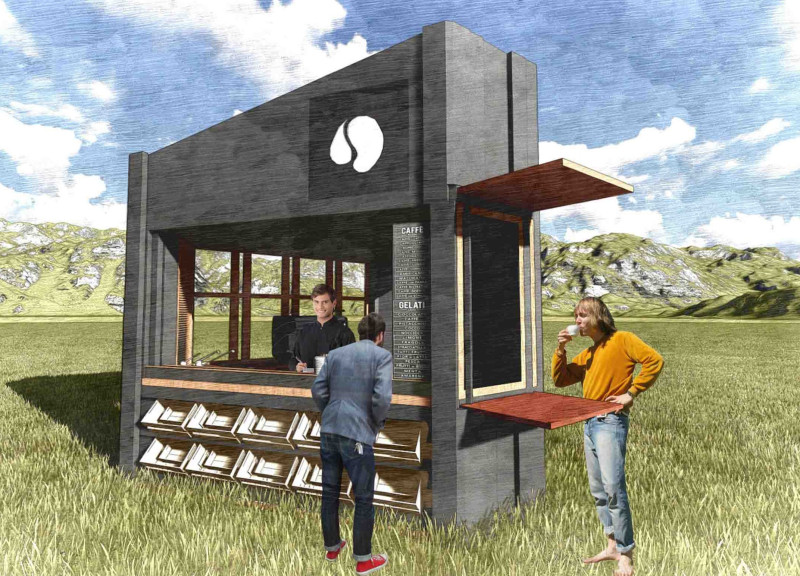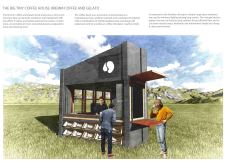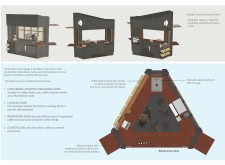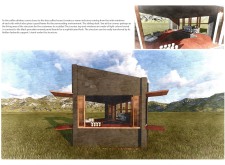5 key facts about this project
The architectural design utilizes a triangular form that facilitates a highly efficient kitchen workflow, often referred to as the kitchen work triangle. This configuration is centered around well-defined zones that streamline the process for baristas. The layout is comprised of four primary areas: the consumable and non-consumable zone for storage, the cleaning zone housing necessary hygiene features, the preparation zone equipped with coffee-making machinery, and the counter zone for customer interactions. Each area is purposefully designed to maximize operational performance while minimizing clutter, ensuring that the user experience is seamless from order placement to beverage preparation.
A distinctive aspect of this architectural project is its innovative use of materials, which contribute both to the aesthetic and functional qualities of the coffee house. The exterior is clad in porcelain enamel panels known for their durability and low maintenance. This choice not only protects the structure from the elements but also provides a sleek, contemporary finish that stands out in urban settings. Alongside these panels, light-colored wood is employed for elements such as the sliding desk and window frames, creating a warm and inviting atmosphere that contrasts with the sleek exterior.
Natural light plays a significant role in the overall design, with expansive windows designed to create a connection between the interior space and the outdoors. This thoughtful integration of light encourages a sense of openness and enhances the environment, making it more inviting for customers, even in climates that are often overcast. The design is particularly mindful of Northern European weather conditions, combining aesthetic value and practicality to create a comfortable experience for users.
The decision to incorporate a sliding desk as a featured element enhances interaction between the barista and customers, allowing for an engaging coffee service experience. This approach not only facilitates conversation but also enables an informal gathering space that encourages socialization among patrons. The flexibility in design allows the kiosk to serve as more than just a point of service; it becomes a hub of community interaction, which is intrinsic to the coffee culture.
Moreover, the kiosk's portability is a significant feature, with hidden hydraulic supports that allow for easy mobility and transformation for different environments. This adaptability enables it to fulfill various roles in urban settings or during temporary events, aligning with the modern need for versatile architectural solutions. The design principles in play make the Big Tiny Coffee House a prime example of how contemporary architecture can respond to the complexities of user demands and environmental considerations.
This architectural project stands out not only for its effective design solutions but also for its emphasis on community and user experience in a compact format. By prioritizing functionality, interaction, and adaptability, the Big Tiny Coffee House creates a distinctive space that serves both practical and social purposes. For those seeking to dive deeper into this project, exploring its architectural plans, sections, and design ideas can provide further insights into the careful considerations that shaped its realization.

























