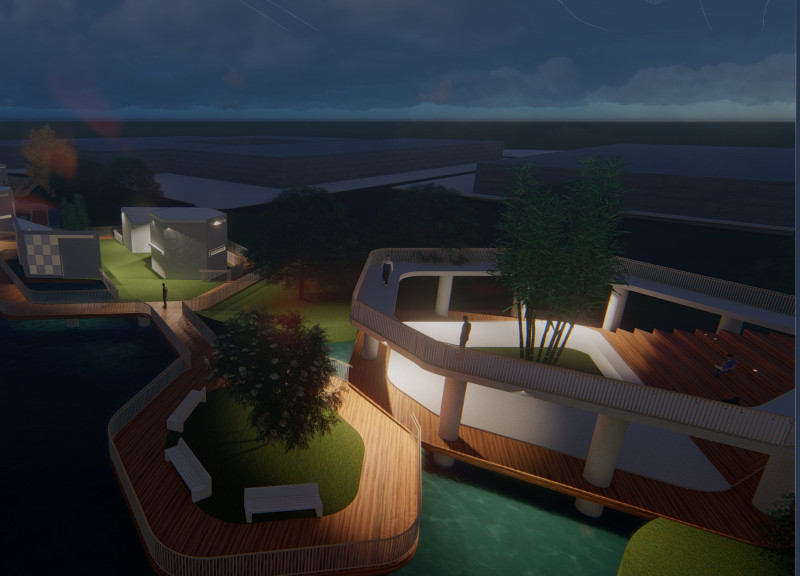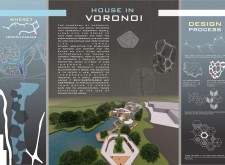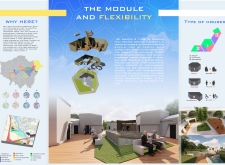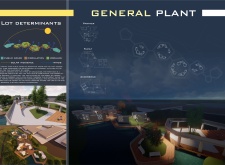5 key facts about this project
The project consists of various housing modules, each designed with flexibility and functionality in mind. The housing units include the Family Module, Partner Module, and Accessible Module, catering to a diverse range of residents. The design emphasizes community living, integrating shared spaces and green areas that encourage interaction among inhabitants. The central park-like space acts as a communal hub, enhancing the quality of life in this urban setting.
Unique Design Approach: Integration of Mathematics and Nature
What differentiates the "House in Voronoi" from typical housing projects is its incorporation of the Voronoi diagram concept in site planning. This mathematical approach informs the spatial organization of the housing units, enhancing both privacy and accessibility. The modules are arranged in a way that optimizes the relationship between public and private spaces, facilitating natural movement and fostering social engagement.
Another notable aspect is the project’s emphasis on sustainability. The design incorporates a series of environmentally friendly features, including rainwater harvesting, composting toilets, and green roofs. These systems work collectively to minimize the ecological footprint while enhancing the resilience of the building structure. The use of sustainable materials, such as polypropylene panels and sandwich walls, further contributes to the longevity and efficiency of the housing units.
Public Engagement and Active Living
The project encourages an active lifestyle through its thoughtful circulation design. Pedestrian paths weave through lush landscaped areas, connecting the various modules and promoting outdoor interaction. This emphasis on connectivity not only enhances accessibility but also supports a vibrant community atmosphere.
Overall, the "House in Voronoi" stands as a model for future urban housing developments. By addressing the complexities of modern living through innovative design and sustainable practices, it sets a precedent for creating functional, adaptable, and community-oriented spaces.
For a comprehensive understanding of the architectural innovations and technical specifications of the "House in Voronoi" project, explore the architectural plans, sections, designs, and ideas that bring this vision to life.


























