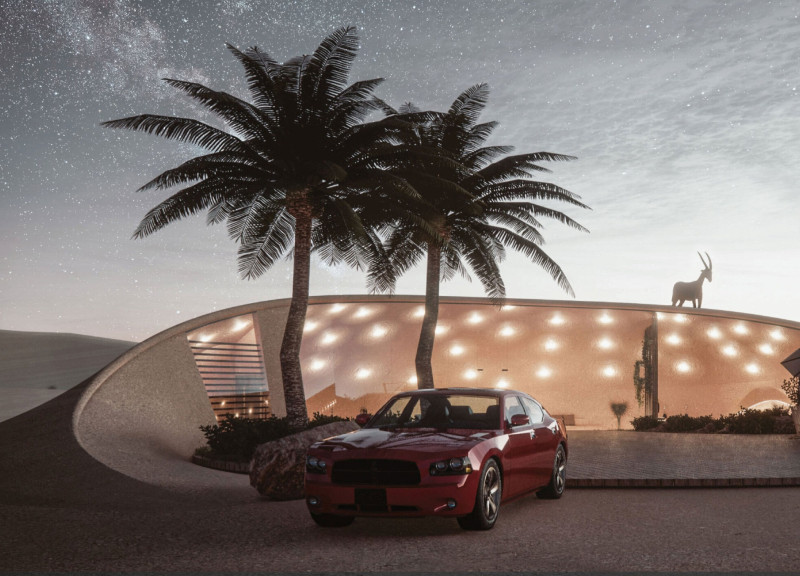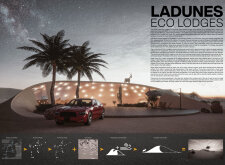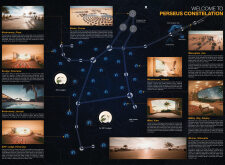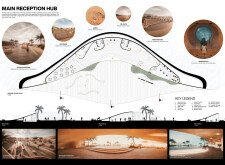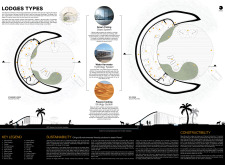5 key facts about this project
The primary function of the Mega Dunes Eco Lodges is to provide a high-end experience that fosters a connection between guests and the unique desert environment. The project encompasses 20 standard lodges, 5 VIP lodges, and a communal reception area, all designed to enhance the visitor's experience while minimizing ecological impact.
Unique Design Approaches
One of the standout features of the project is its architectural form. The lodges exhibit organic shapes that mimic the rolling dunes of the desert, creating a visually cohesive structure that is both aesthetically pleasing and functional. The alignment of these lodges maximizes views of the night sky, promoting stargazing, which is a crucial element of the desert experience. This thoughtful orientation allows guests to engage with the celestial phenomena visible in the region.
Sustainability is a cornerstone of the Mega Dunes Eco Lodges, with the use of materials such as precast concrete, smart-tinting glass, and natural stone. These materials not only enhance the aesthetic quality of the lodges but also contribute to energy efficiency. The incorporation of geothermal heat pumps and advanced hydrological systems further optimize resource management, positioning the project as a responsible operator in ecotourism.
Architectural Elements and Features
The reception area serves as the hub of the project, designed as a spacious gathering space that promotes social interaction among guests. With an outdoor amphitheater and seating areas, it encourages a communal atmosphere while allowing visitors to appreciate the desert landscape.
In addition to comfortable lodging, the design includes an Astronomy Plaza and Solar Circles, which facilitate educational opportunities related to astronomy and sustainable energy. This integration of educational elements underscores the project's commitment to enhancing guest experiences while promoting awareness about environmental stewardship.
The architectural plans and sections illustrate the project's intentional use of passive design strategies, optimizing natural ventilation and thermal regulation. The result is a comfortable indoor environment that reduces reliance on mechanical systems, further minimizing the ecological footprint of the retreat.
For a comprehensive understanding of the Mega Dunes Eco Lodges, including detailed architectural designs and innovative strategies, readers are encouraged to explore the project presentation. By reviewing the architectural plans and sections, one can gain an in-depth insight into the thoughtful design and architectural ideas that define this unique retreat.


