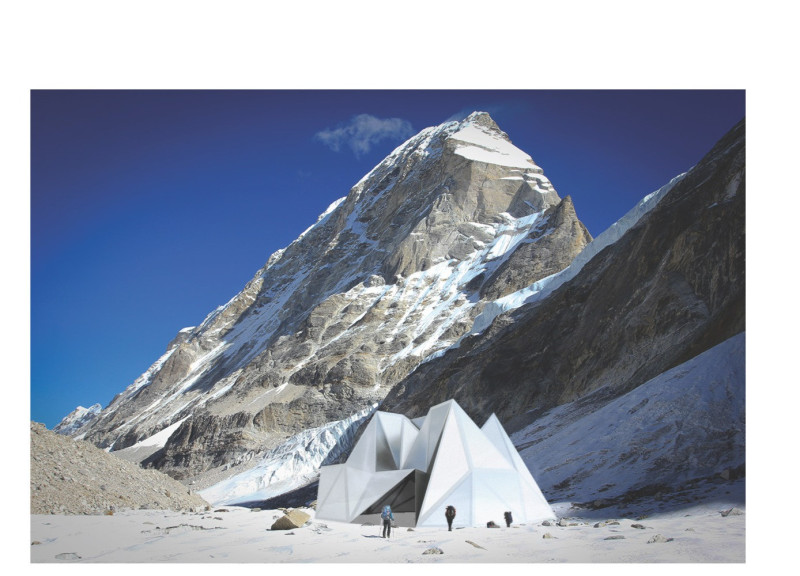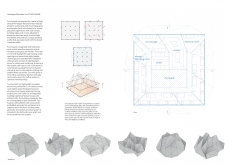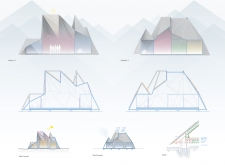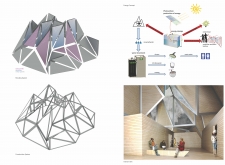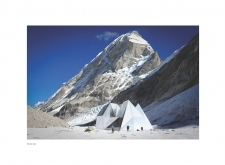5 key facts about this project
Functionally, the project is designed to serve both individual and communal needs, showcasing a balance between privacy and social interaction. The layout centers around a communal area referred to as "the hearth," which fosters a sense of community among its users. This central space is flanked by several sleeping quarters, storage areas, changing rooms, and essential facilities. Such arrangements ensure that while comfort is upheld, the spirit of shared experience inherent to mountain expeditions is preserved.
One of the most notable aspects of the "Four Square" design is its utilization of a dual overlapping grid system. This grid not only offers a level of symmetry and aesthetic coherence to the huts but also allows for flexible spatial organization that adapts according to the site's specific conditions. The architects have employed lightweight insulated aluminum panels for the exterior, which provide essential thermal properties and structural integrity necessary for the harsh climate of the Himalayas. The use of these materials ensures that the huts can be efficiently transported and assembled at high altitudes, a critical consideration in remote locations.
The design draws inspiration from traditional Nepali architecture, particularly the "Shree Hut," and reinterprets these elements to align with contemporary needs. By incorporating a polyhedral roof structure, the huts echo the natural contours of the mountainous landscape and offer durability against the elements. This geometry not only contributes to the project’s visual appeal but also enhances its performance in snow management and wind resistance.
Sustainability is a core principle of the "Four Square" project. Each hut is equipped with photovoltaic panels that harness solar energy, ensuring a reliable power supply for its occupants while minimizing environmental impact. The design includes systems for collecting and utilizing snowmelt, further solidifying its commitment to sustainable practices. Such features demonstrate an innovative approach to energy efficiency, vital for maintaining comfort and functionality in extreme conditions.
Internally, the architectural design emphasizes warmth and wellbeing through the use of wood paneling and thoughtfully designed spaces. Ergonomic furniture complements the natural materials, creating an inviting atmosphere for relaxation and socialization. Large windows and openings are strategically positioned to invite light and offer captivating views of the landscape, encouraging a connection with nature that is paramount for those retreating to the mountains.
The unique design approaches employed in the "Four Square" project, particularly its adaptive flexibility and sustainable features, highlight its suitability for mountainous environments. The architectural plans outline how each hut can be contextualized to respond to varying site conditions, while architectural sections reveal insights into the building's performance and user experience. By exploring these elements within the project presentation, readers can gain a comprehensive understanding of the innovative ideas that inform the overall architectural design. This project stands as a significant example of how thoughtful architecture can enhance the outdoor experience while respecting and thriving in its natural surroundings.


