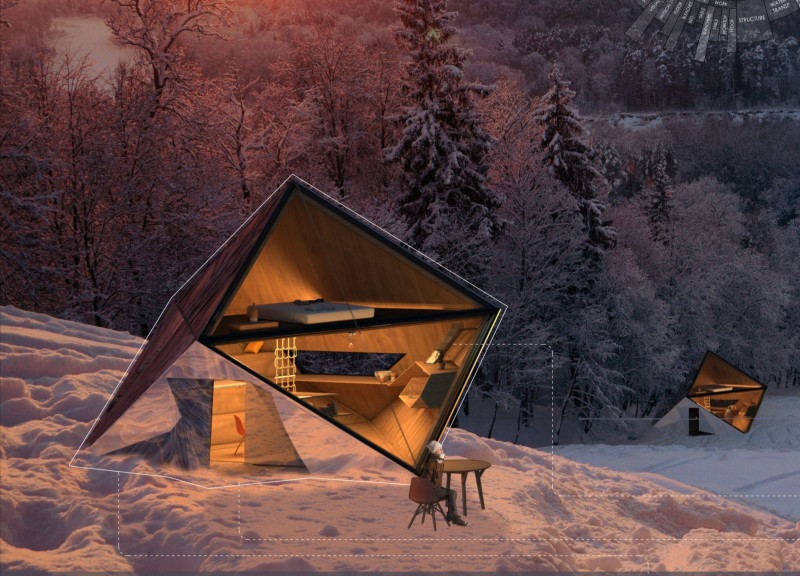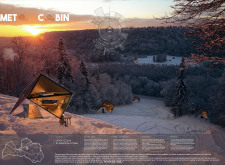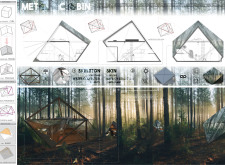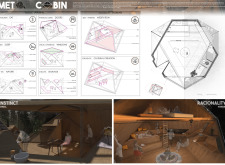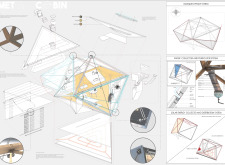5 key facts about this project
The primary function of the Meta-Cabin is to provide a space for individuals and groups to engage in mindfulness activities, artistic expression, and community gatherings. The structure is designed to support various activities such as meditation, workshops, and informal meetings. Its innovative layout and material choices enhance the experience of the occupants while ensuring that the cabin integrates seamlessly into the surrounding landscape.
Unique Design Approaches
One of the most notable aspects of the Meta-Cabin is its geometric composition. The design employs an asymmetrical arrangement of shapes, drawing inspiration from cubist principles. This approach allows the cabin to stand out while maintaining harmony with its forested surroundings. The structure’s layout is composed of multiple polyhedral elements that create distinct spaces within the cabin, catering to different activities.
Sustainability is a core principle in the architectural design of the cabin. The use of sustainable materials, including sustainably sourced wood for interior finishes and steel for the structural framework, reflects a commitment to environmental responsibility. The integration of solar panels enables the cabin to harness renewable energy, while the water collection system promotes self-sufficiency. These features align with the increasing demand for eco-friendly architecture that minimizes the environmental impact.
Architectural Details
The arrangement of the cabin's interiors is thoughtfully designed for functionality and comfort. The living spaces allow for flexible configurations to adapt to the needs of users. The kitchen area is equipped with space-efficient appliances, and multi-purpose seating enhances the usability of the central area. Large glass openings facilitate natural light and provide unobstructed views of the surrounding nature, promoting an immersive experience.
In conclusion, the Meta-Cabin represents a synthesis of architecture and environmental consciousness. Through its unique geometric design and sustainable features, it offers a versatile space for users to engage with their surroundings while fostering a sense of community. For more detailed insights into the architectural plans, sections, designs, and concepts behind this project, readers are encouraged to explore the detailed presentation available.


