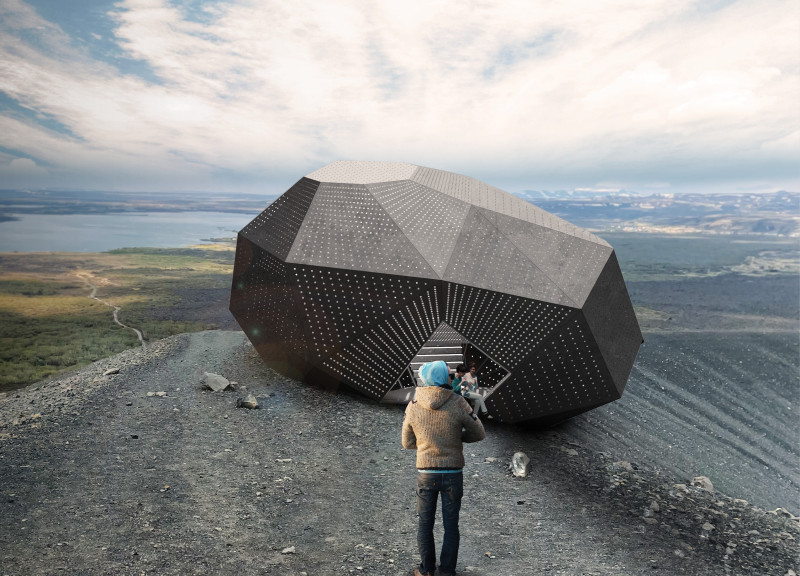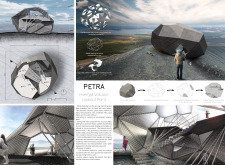5 key facts about this project
PETRA embodies a design philosophy rooted in the relationship between architecture and its natural context. The concept challenges traditional lookout designs by drawing inspiration from the rocky terrain of Hverfjall, translating complex geological forms into a more user-friendly structure. This approach not only enhances the aesthetic quality of the project but also emphasizes the importance of harmonizing built environments with their surroundings. By carefully positioning the lookout at the edge of the volcano's crater, visitors are afforded exceptional views of the rugged landscape, providing a safe yet exhilarating vantage point.
Material selection plays a significant role in the overall success of the project. The use of prefabricated perforated metal panels serves multiple functions, enabling adequate light filtration while ensuring ventilation within the space. These panels are pivotal in creating an engaging atmosphere, allowing visitors to experience a changing interplay of light and shadow. The metal bearing structure offers strength and stability, essential for withstanding Iceland's often severe weather conditions. In contrast, locally sourced concrete platforms anchor the design to the ground, mirroring the earthiness and texture of the surrounding geological formations.
The unique geometric expression seen in PETRA’s design sets it apart from conventional lookout points. By employing polyhedral forms, the architect effectively captures the essence of natural rock formations while allowing flexibility in spatial arrangements. This geometric diversity results in varied ceiling heights and adaptable floor plans that suit the needs of visitors. The design encourages interaction, urging individuals to explore various seating areas and pathways that lead to the spectacular views beyond.
Another fundamental aspect of this project is its commitment to sustainability. The decision to utilize prefabricated materials, combined with a focus on local sourcing, underscores a responsible approach to environmental stewardship. This not only reduces the carbon footprint associated with transportation but also emphasizes the significance of utilizing resources that are intrinsic to the region.
In terms of user experience, PETRA has been designed with environmental factors in mind. The orientation of openings and visual corridors allows for natural light to permeate the interior while providing sufficient protection from the wind. This thoughtful design consideration ensures comfort throughout the varying seasons, enhancing the overall experience for visitors. The careful placement of stairways and viewing platforms is intended to enrich the visitor's journey, encouraging them to take in the surroundings fully.
The architectural project PETRA is a testament to the thoughtful integration of architecture within a unique natural setting. By balancing innovative design with sustainability and contextual sensitivity, this lookout point emerges not only as a visual focal point but also as a space for reflection and connection with nature. For those interested in understanding the architectural plans, sections, and designs in greater detail, exploring the project presentation will provide valuable insights into the various elements that contribute to its design narrative. Examining these architectural ideas reveals how PETRA serves as a bridge between human experience and the extraordinary landscapes of Iceland.























