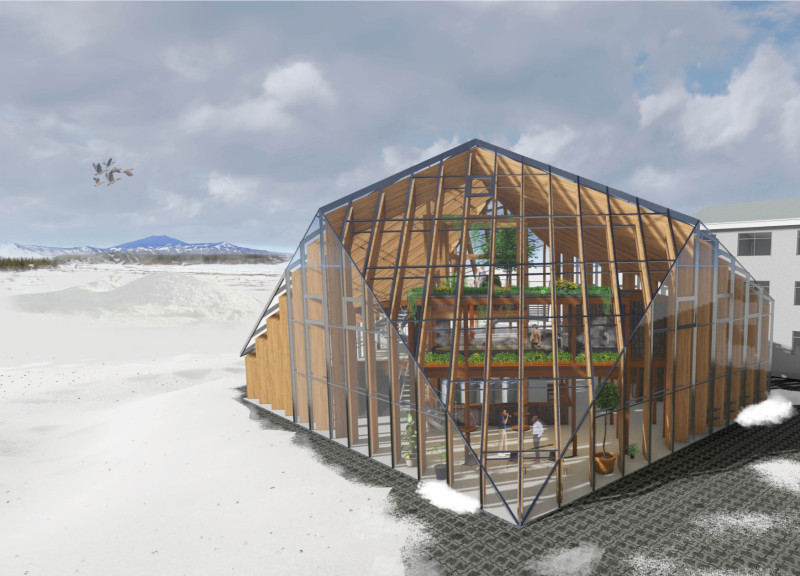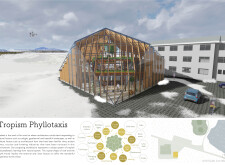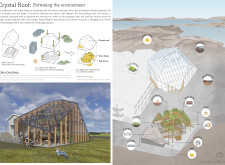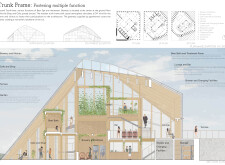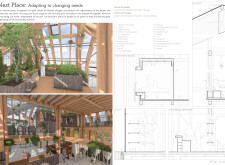5 key facts about this project
## Overview
Located in Iceland, the "Tropism Phyllotaxis" project engages with the country's dynamic landscape of fire and ice, integrating architectural design with the natural environment. This undertaking emphasizes a comprehensive approach that incorporates local cultural elements, natural energy sources, and an intent to enhance community and wellness. Designed to facilitate interaction with the serene surroundings, the building is strategically positioned to provide optimal views of Lake Mývatn and other significant natural features.
### Material Selection and Sustainability
Material choices reflect both local conditions and ecological considerations, supporting a sustainable design ethos. Wood, chosen for structural framing and finishes, fosters warmth and aligns with environmentally responsible practices. Glass is employed across facades and roofs, maximizing natural light and maintaining visual connections to the landscape. Structural integrity is achieved through the use of steel in the truss systems, while thermal insulation materials, such as extruded polystyrene, enhance energy efficiency. Concrete provides foundational stability, complemented by metal roofing to withstand Iceland's environmental challenges.
### Spatial Configuration and Structural Design
The architectural composition features a polyhedral "Crystal Roof," characterized by angular forms that respond to solar and wind patterns. This innovative roof element not only optimizes sunlight penetration but also offers expansive panoramic views. Central to the design is the "Trunk Frame" system, which organizes functional spaces around a core area. This nucleus includes a brewery that reflects local food and drink culture, as well as gardens heated by geothermal energy, promoting year-round access to fresh produce. Therapeutic areas designed for wellness activities further leverage Iceland's natural healing attributes, reinforcing an overall commitment to community health and environmental integration.


