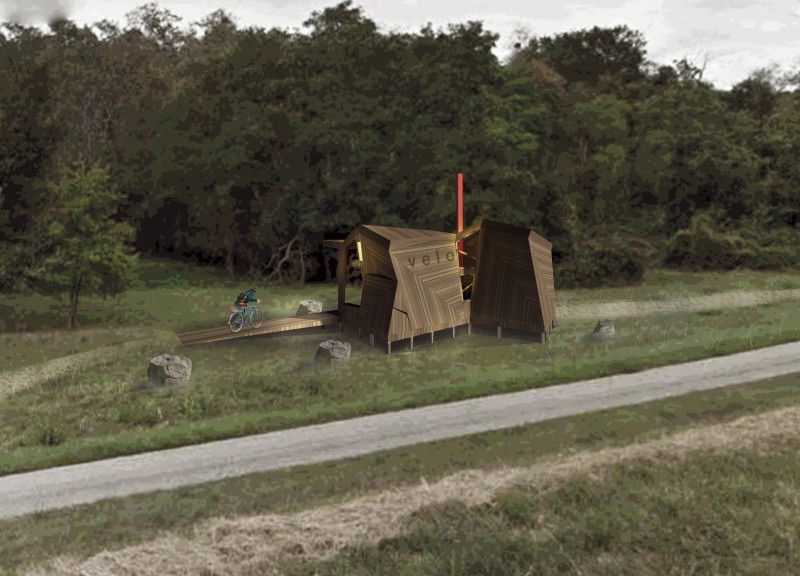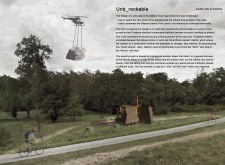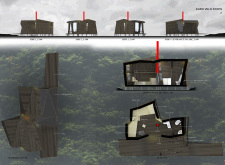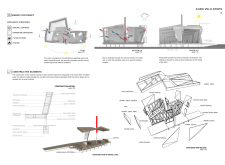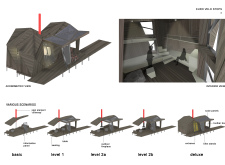5 key facts about this project
Innovative Material Utilization and Design Approach
The "Unb_rockable" project utilizes a diverse range of materials that contribute to its durability and sustainability. The primary material is wood, used for its aesthetic qualities and natural insulation properties. The structure employs oriented strand board (OSB) for its efficacy in construction combined with thick hard foam insulation, enhancing energy efficiency. Steel frameworks provide structural integrity, ensuring stability and strength while allowing for a lightweight design.
A unique aspect of this project is its modularity. Variations within the design cater to different user needs, ranging from basic facilities, including bike stands and informational panels, to deluxe versions offering expanded amenities such as sanitary facilities and sheltered seating. This adaptability underscores the project's commitment to meeting varying demands of cyclists, ensuring it serves not just as a stop but as a functional gathering space.
Design Focused on Environmental Integration
The architectural layout of "Unb_rockable" is tailored to foster a connection with the surrounding environment. The building's angular forms mimic natural rock, promoting a sense of harmony. Key features include a prominent chimney serving both functional and aesthetic purposes as a visual marker, alongside designed ramps that improve accessibility within the space.
Environmental considerations are prevalent throughout the design. Elements such as natural ventilation, rainwater harvesting systems, and photovoltaic panels integrated into the structure's roof contribute to its sustainability. These features reflect a comprehensive approach to green architecture that prioritizes low-impact living alongside intuitive use of the space.
For a more in-depth exploration of the architectural designs and technical aspects, including architectural plans and sections of the project, we encourage further investigation into the presented materials. This detailed examination will provide insights into the intricate design ideas and functional outcomes of "Unb_rockable," highlighting its role as a meaningful enhancement along the EuroVelo 6 route.


