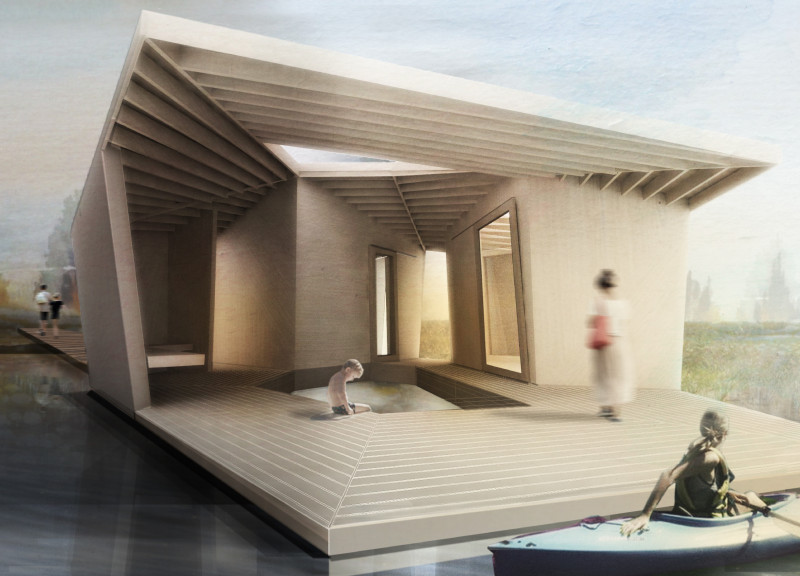5 key facts about this project
The cabins feature a polygonal geometry that allows them to harmonize with the surrounding environment. Sloped roofs and dynamic surfaces create a visually engaging form that captures both light and views from different angles. The structure is organized around key communal spaces, such as a heated pool and a sauna, promoting interaction and relaxation among users. The well-considered layout maximizes natural lighting and ventilation, aligning with environmental sustainability goals.
One of the defining aspects of the Amber Road Trekking Cabins is their creative use of materials. The project employs marine plywood for durability and warmth while maintaining lightweight characteristics. Laminated timber is utilized for structural frames, ensuring stability and longevity. The inclusion of spruce slats enriches the textural quality of the cabins, and glass modules provide expansive views that connect the interior spaces with the breathtaking landscape outside. This intentional materiality reinforces the project's commitment to eco-friendly practices, contributing to a lower environmental footprint.
The design approach taken in this project is distinctive for its emphasis on integrating local cultural heritage into contemporary architecture. By drawing inspiration from Baltic legends, the cabins not only serve functional purposes but also evoke a sense of place and identity. The careful arrangement of spaces and the dialogue between interiors and exteriors create a diverse range of experiences that invite users to connect more deeply with their surroundings.
Evaluating specific architectural ideas and elements, the heated pool serves as a focal point that blurs the boundaries between indoors and outdoors. The sauna, a culturally significant aspect, facilitates relaxation and rejuvenation, ensuring the spaces cater to both social and personal needs.
For those interested in exploring the Amber Road Trekking Cabins project further, detailed architectural plans, sections, and design diagrams are available, offering deeper insights into the innovative approaches that define this unique architectural endeavor. This project exemplifies how design can resonate with the environment, integrating modern lifestyles with rich cultural narratives.


























