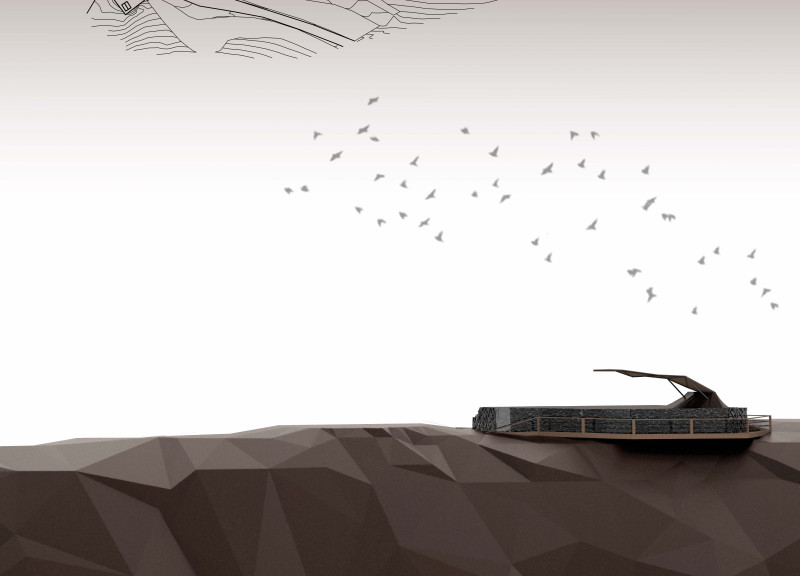5 key facts about this project
The design features a careful selection of materials, primarily incorporating local obsidian stones in the pathways, steel frameworks for structural stability, and birch wood planks for walking surfaces. This thoughtful materiality reinforces the connection to the environment while maintaining durability and functionality.
Unique Integration of Design Elements
What sets the Caldera Gaze apart from other observation platforms is its unique polygonal canopy, which mimics the angular forms of the mountainous landscape. This design not only provides shelter but also enhances the aesthetic quality of the structure, creating a visual dialogue between the architecture and the geological features of the site. The path leading to the platform is designed to blend seamlessly into the terrain, encouraging exploration of the area and allowing visitors to experience a gradual transition from the natural environment to the built structure.
Attention to functional details augments the architectural experience. The platform’s elevations and sections have been meticulously planned to optimize views while maintaining stability. The design ensures that visitors are offered panoramic perspectives without overwhelming them with an imposing structure. Additionally, the choice of glass for railings provides safety while ensuring unobstructed sightlines, further enhancing the observational purpose of the platform.
Architectural Responsibility in Context
The architectural approach taken in the Caldera Gaze project illustrates a commitment to environmental responsibility. By utilizing locally sourced materials, the design minimizes its ecological footprint. The careful alignment with the contours of the landscape reveals a sensitivity to the site that is often overlooked in standard observation structures. This presents a model for future architectural endeavors that seek to harmonize man-made design with natural beauty.
For a deeper understanding of the Caldera Gaze observation platform, including its architectural plans, sections, designs, and ideas, readers are encouraged to explore the full project presentation. Engaging with these elements will provide additional insights into the thoughtful considerations that underpin this unique architectural project.


























