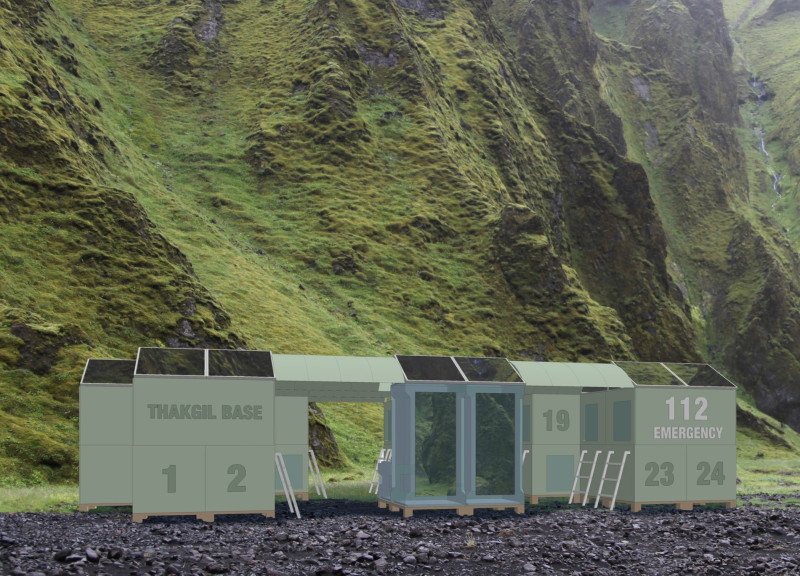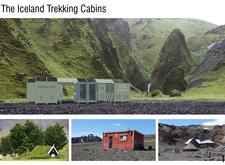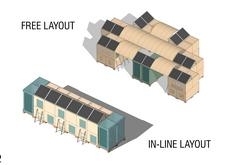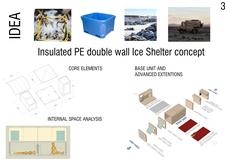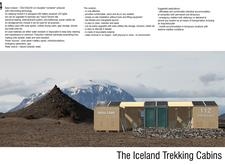5 key facts about this project
At its core, the project represents a commitment to sustainability and resilience against the harsh climate conditions found in Iceland. Each cabin is intended to serve multiple functions, including sleeping, dining, and emergency accommodation. This multifunctionality is essential for supporting trekkers who require accessible and reliable shelter during their adventures in nature. The architectural design facilitates a seamless connection with the surrounding environment, reflecting a philosophy of coexistence rather than intrusion.
The cabins employ a distinct construction methodology that prioritizes ease of assembly and transport. Utilizing a double-walled polyethylene system, the cabins provide effective insulation, ensuring that occupants remain warm and protected from the cold and wet conditions typical of the region. This choice of material not only contributes to thermal performance but also aligns with the project's overall goal of minimizing environmental impact. The design integrates smart energy solutions, such as solar panels, which further reinforce the project's sustainability credentials by promoting renewable energy use in a remote setting.
A closer examination of the layout reveals the careful consideration given to user experience. The cabins are designed with a focus on communal living, encouraging interactions among occupants while also providing private spaces for rest. Each unit encompasses essential amenities including sleeping areas, storage solutions for trekking gear, and communal dining space, ensuring that all basic needs are met in an efficient and aesthetically pleasing manner. The thoughtful arrangement of these elements contributes to a sense of comfort while accommodating the practical requirements of trekkers.
The architectural details within the cabins highlight a balance between practicality and aesthetic appeal. The internal finishes have been chosen for their durability, designed to withstand the rigors of both usage and the unpredictable Icelandic weather. Wooden support structures elevate the cabins above the terrain, preventing potential water damage and improving overall stability, while also promoting a visual harmony with the natural surroundings. This careful attention to material selection and structural integrity underscores a design approach that prioritizes longevity and user comfort.
One of the most unique aspects of the Iceland Trekking Cabins project is its adaptability. The modular design allows for various configurations, enabling the cabins to be placed in diverse landscapes according to specific site requirements and the number of occupants. This flexibility is a significant advantage, as it accommodates changing needs while integrating harmoniously into the environment. The cabins can be repositioned if necessary, making them suitable for different trekking routes or seasonal use without causing lasting damage to the landscape.
Furthermore, the design employs rotomolded technology, pushing the boundaries of conventional construction techniques and reinforcing the project as an innovative example within the architectural discourse. This method results in lightweight structures that are nonetheless robust, echoing the resilience required by both the design and its users. By utilizing local resources and minimizing transportation impacts, the project aligns closely with contemporary architectural values centered around sustainability and environmental stewardship.
Promoting a deeper engagement with nature, the cabins create an opportunity for trekkers to experience the landscape in a manner that is both immersive and respectful. This notion of tethering the built environment to the natural world speaks volumes about the future direction of architecture, particularly in regions where sensitivity to ecological conditions is paramount.
For those interested in the architectural nuances of this project, reviewing the architectural plans, sections, and designs can provide further insights into the innovative ideas that shaped the Iceland Trekking Cabins. This project stands as an informative case study in thoughtful, sustainable design that addresses both user needs and the surrounding environment. Readers are encouraged to explore the complete presentation of the project for an in-depth understanding of its architecture and design philosophy.


