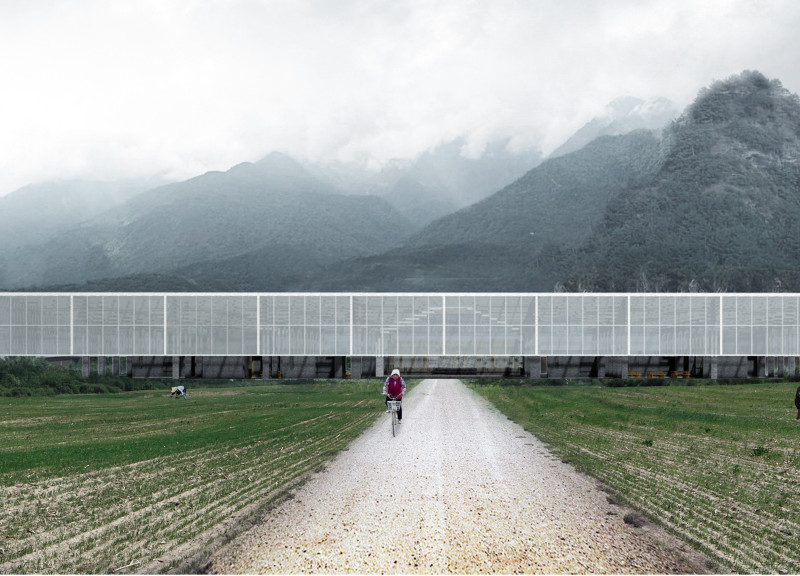5 key facts about this project
The project demonstrates thoughtfully designed spaces, resulting in a layout that prioritizes both privacy for individual households and opportunities for communal engagement. Core features encompass a central public square, living quarters arranged around circular pathways, and multi-functional areas for a variety of activities. This design supports community gatherings and daily interactions, facilitating connections among residents.
Sustainable Material Use
The architectural approach benefits from a careful selection of materials that emphasize eco-friendliness and durability. Key materials include polycarbonate for roofing and skin, allowing natural light to penetrate and providing shelter without sacrificing aesthetic appeal. The use of timber throughout the structure not only connects the design with nature but also enhances warmth and comfort in the living environment. This combination of materials highlights a dedication to both sustainability and modern design principles, contributing to the overall expression of the project.
Innovative Spatial Organization
What sets "Under One Roof" apart from typical architectural designs is its unique organization of space that encourages social interaction while maintaining personal comfort. The arrangement creates zones for public engagement, such as dining and cultural gathering spaces, alongside more secluded living areas. This thoughtful integration of public and private spaces leads to a fluidity in movement throughout the site, allowing residents to navigate the area seamlessly.
Additionally, the project's focus on multi-functional spaces represents a progressive approach to contemporary architecture. By accommodating communal activities like gardening, dining, and cultural events, the design provides versatile environments that adapt to the needs of residents over time.
For those interested in exploring the full potential of this project, it is worth reviewing the architectural plans, sections, and designs that illustrate the intricate details of "Under One Roof." Gaining insights into these architectural ideas will enhance understanding of how the project achieves its vision of fostering community in a sustainable manner.


























