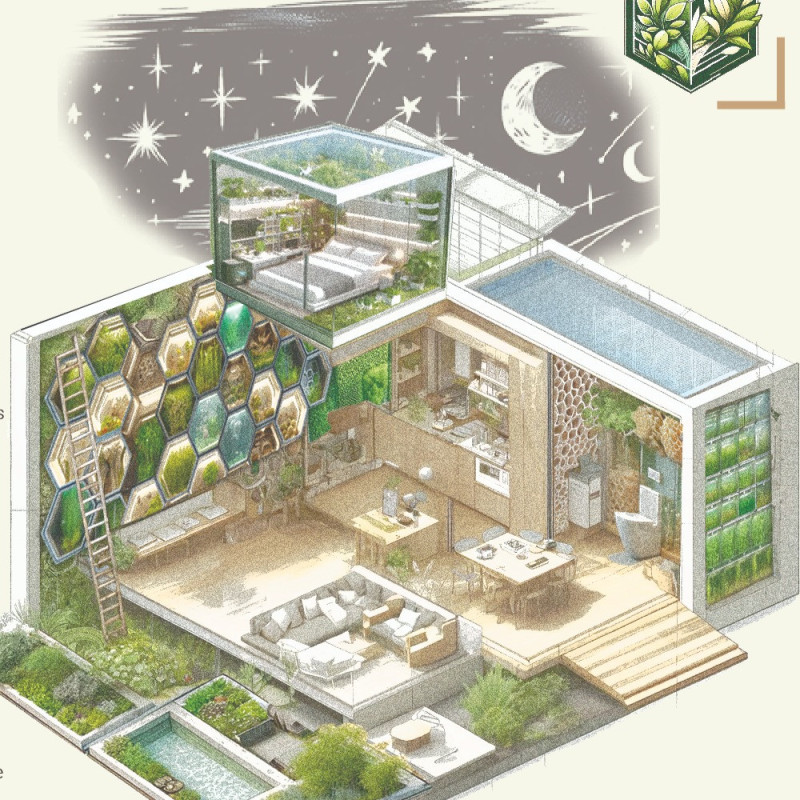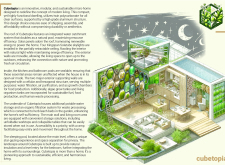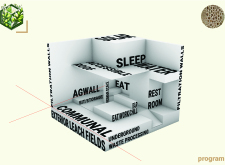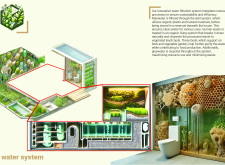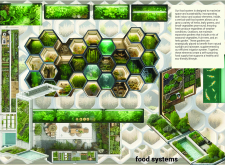5 key facts about this project
**Overview**
Cubetopia is located within an urban context that emphasizes sustainable living solutions. The project is designed to create micro-homes that meet essential living needs while promoting self-sufficiency. By integrating renewable energy, water harvesting, food production, and waste processing within a compact design, the project addresses the increasing demand for efficient urban habitation.
**Modular Design and Nature Integration**
The modular structure supports flexibility in use and mobility, allowing for easy assembly and transport. Key design elements include expansive glass surfaces and adjustable walls that facilitate a direct relationship between indoor and outdoor environments. This interaction is further enhanced by systems for water management and organic waste processing, encouraging a sustainable lifestyle.
**Material Composition and Specialized Systems**
Cubetopia employs three primary materials: lightweight polycarbonate for its transparency and insulation properties, high-grade aluminum for its structural integrity, and organic components for ecological balance. Notably, the water management system incorporates rainwater harvesting and advanced natural filtration, while the dual food production strategy features indoor vertical gardens and outdoor spaces, promoting biodiversity and community engagement. The design accommodates diverse user needs through movable walls and accessibility features, ensuring an inclusive living experience.


