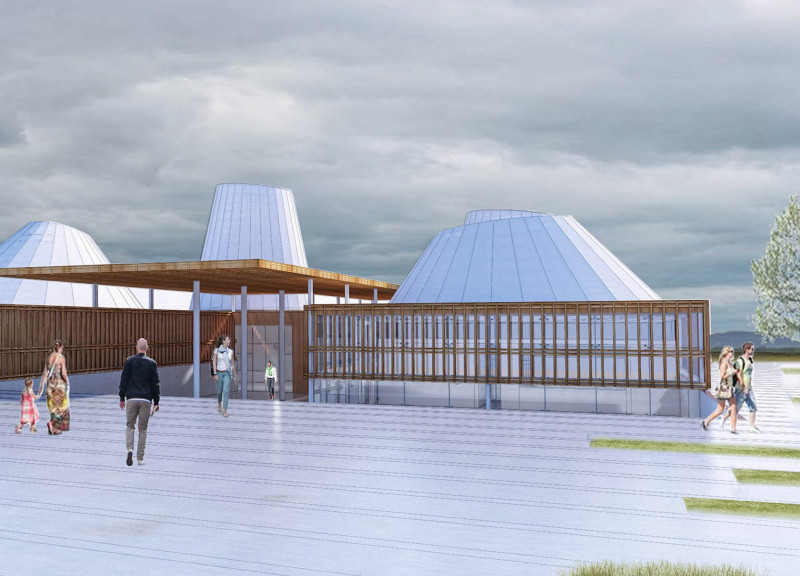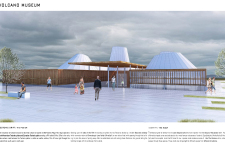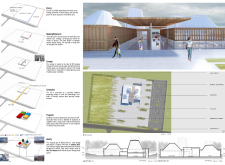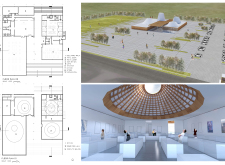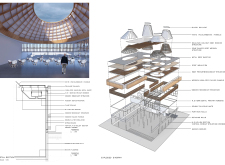5 key facts about this project
The architecture of the Vulkan Museum is deeply rooted in the concept of tectonic activity, mirroring the geographical narrative of the mid-Atlantic ridge, where the North American and Eurasian plates diverge. This geological feature informs the museum's layout, where spaces are organically arranged to evoke the rumblings of the earth. Each area of the museum is designed to guide visitors through an engaging journey, creating a connection between them and the geological processes that have occurred over millennia.
In terms of function, the Vulkan Museum incorporates various essential spaces including a lobby, exhibition galleries, a café, and administrative areas. The lobby serves as the welcoming heart of the museum, designed to encourage flow and interaction from the moment visitors enter. Exhibition galleries feature adaptable spaces that can accommodate various displays and educational programs, ensuring flexibility for future changes in installations and themes. The inclusion of public amenities, such as a café, enhances the visitor experience, offering spaces for relaxation and social engagement within the context of the museum.
Architecturally, the project features defined elements that pay homage to Iceland's volcanic forms. The conical roofs echo the profiles of notable Icelandic volcanoes, blending form with function. This architectural decision not only establishes a unique skyline but also facilitates the collection of natural light through the use of translucent materials such as white polycarbonate panels. These panels flood the interior with daylight, creating a warm, inviting atmosphere while reducing reliance on artificial lighting. Additionally, the structure incorporates insulated sandwich metal sheets, ensuring energy efficiency and comfort for visitors throughout the changing seasons.
The flooring inside the museum utilizes granite, a material intrinsic to Iceland's geology, providing a tactile connection to the landscape outside. This choice underscores the museum's commitment to using local materials and reflects its overarching narrative about the identity of the region. The building features double glazing units, enhancing thermal performance while maintaining a visual connection to the exterior landscape.
A unique aspect of the Vulkan Museum's design lies in its approach to engaging visitors with the surrounding environment and the geological context. The architecture encourages exploration, with pathways designed to guide visitors through distinct zones within the museum. The integration of interactive spaces fosters not only learning but also creates opportunities for contemplation and connection with nature. This design philosophy emphasizes the importance of experience in the educational mission of the museum.
As the Vulkan Museum develops, it stands as a testament to the rich volcanic history of Iceland, encapsulating the interplay between architectural design and geological processes. Its thoughtful design elements illustrate a careful consideration of how architecture can articulate narratives inherent in the landscape. Each aspect, from the spatial organization to material selection, speaks to a broader understanding of place, inviting visitors to engage with Iceland's unique geological story.
For those seeking to delve deeper into the architectural nuances of the Vulkan Museum, a thorough examination of the project presentation, including architectural plans, sections, and design illustrations, will provide valuable insights into this remarkable architectural endeavor. Exploring these detailed elements will enrich the understanding of how this project stands as both a cultural institution and a reflection of Iceland's extraordinary natural heritage.


