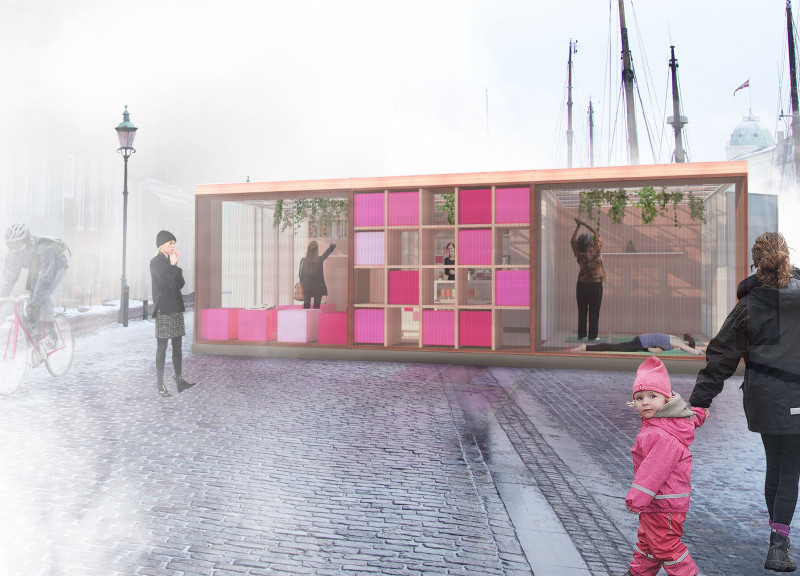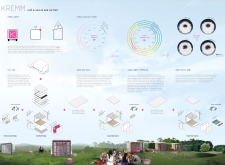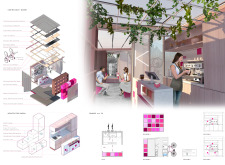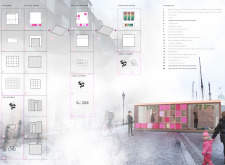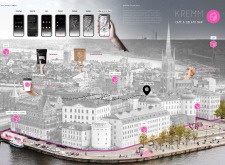5 key facts about this project
The café's primary function is to provide a welcoming environment where individuals can gather, enjoy a culinary experience, and foster interactions. Conceptually, Kremm presents itself as a flexible platform for community events, art exhibits, and social gatherings, emphasizing the importance of adaptable spaces in modern urban environments. The architectural design embraces modular construction, allowing for various spatial configurations that enhance usability. The design integrates seamlessly into its surroundings, functioning not just as a café but as an active participant in community life.
One of the notable aspects of Kremm's architectural design is its responsiveness to the climate. The structure is built to adapt to seasonal changes, allowing it to be enclosed during the colder months and open to the outdoors as temperatures rise. This adaptability extends the functional use of the café, creating a year-round destination that promotes interaction among community members. The inclusion of outdoor social spaces under roof extensions emphasizes this philosophy, enhancing the potential for social engagement.
The material choices underpinning the project further emphasize its commitment to sustainability and modern design aesthetics. Key materials such as polycarbonate roof sheeting, marine-grade substrate, and recycled foam insulation are carefully selected to ensure durability and environmental benefits. The use of stainless steel and glass green cladding not only serves a functional purpose but also contributes to the overall visual appeal of the structure by reflecting natural light and creating harmonious visual interactions with the surroundings. This attention to materiality promotes an understanding of the importance of resource efficiency in architectural practice.
A distinctive feature of the Kremm project is the technological integration designed to enhance user experience. The application developed for customers to place orders and interact with the café highlights a contemporary approach to service delivery. By streamlining operations through digital platforms, Kremm offers a modernized dining experience that aligns with current consumer expectations and habits, thus reinforcing the café's role in the local community.
The overall architectural design of Kremm is characterized by simple geometric forms that evoke familiarity and warmth. This balance of modernity and comfort creates an inviting atmosphere conducive to relaxation and social interaction. The modular design approach allows the café's layout to be tailored to the needs of its users, accommodating both intimate gatherings and larger community events. This flexibility is a testament to the foresight in design, recognizing the dynamic nature of urban life.
By prioritizing community connection, sustainability, and adaptability within its architectural approach, Kremm exemplifies a thoughtful and innovative project in contemporary architecture. The combination of effective space utilization and engagement strategies speaks to the potential for modern designs to create environments that foster human interactions while respecting environmental considerations.
For a more comprehensive understanding of the architectural plans, architectural sections, and design details that inform the Kremm Café and Gelato Bar Factory, readers are encouraged to explore the project presentation in further detail. This exploration will provide insights into the design ideas that underpin this striking architectural endeavor, illuminating the careful thought that guided its development.


