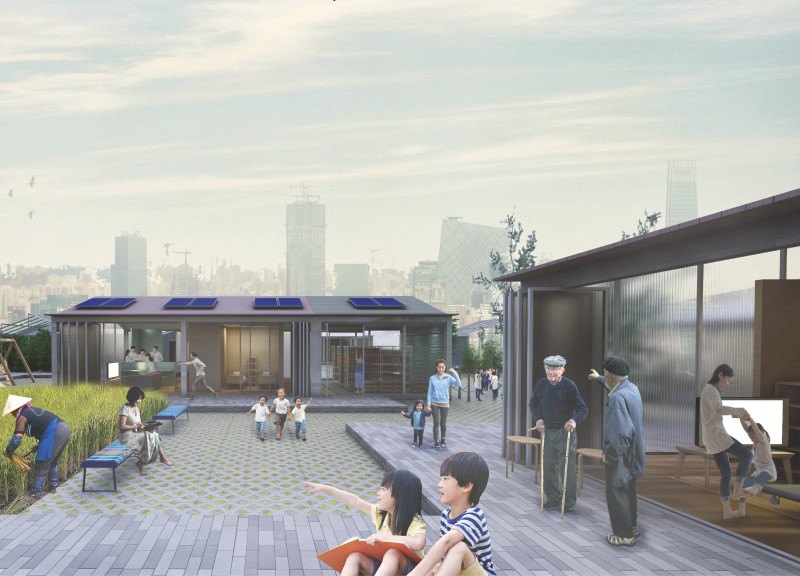5 key facts about this project
The Urban Courtyards housing project addresses the growing need for adaptable living spaces as rural populations increasingly move to urban areas in China. Situated in a rapidly developing urban context, the design merges agricultural practices with daily city life. Inspired by the traditional Chinese Siheyuan, known for its inward-facing courtyards and communal areas, the overall concept seeks to enhance social connections while meeting the varying needs of urban residents.
Design Concept
The project departs from the typical single entrance found in traditional courtyard houses by creating multiple access points. This change allows for better movement and encourages interactions among people residing in the community. A grid system is used to design the housing units, making it easier to replicate while providing flexibility for different family sizes and needs. The core housing typologies are linked by a central corridor, which enhances the flow between public and private areas.
Spatial Arrangement
An intentional lack of symmetry is a key feature of the design, resulting in an engaging hierarchical relationship among the courtyards. This can enhance visual interest while making it easier for residents to connect. The arrangement of units creates small, multifunctional courtyards that can be used for various activities, including laundry and community events. These shared spaces are important for fostering a sense of belonging and responsibility among residents.
Material Usage
Careful consideration goes into the materials selected for the project. The main structure uses steel, ensuring durability and strength. Wood is used for the internal walls, bringing warmth to the residential spaces. Polycarbonate sliding panels are integrated to allow for flexible use of areas. These panels enhance natural light and facilitate diverse spatial arrangements, supporting the objective of creating a welcoming living environment.
Sustainability Features
Sustainability is a central focus of the project, with features such as solar panels and rainwater harvesting systems included in the design. These elements work to reduce the overall environmental impact. Additionally, the project allocates space for urban agriculture within the courtyards, encouraging residents to grow their own food. This promotes interaction with the environment and highlights the importance of shared resources, while making healthy living more accessible.
Semi-outdoor spaces draw attention to the interaction between internal and external areas. This design encourages a more open lifestyle and strengthens the sense of community among residents.


























