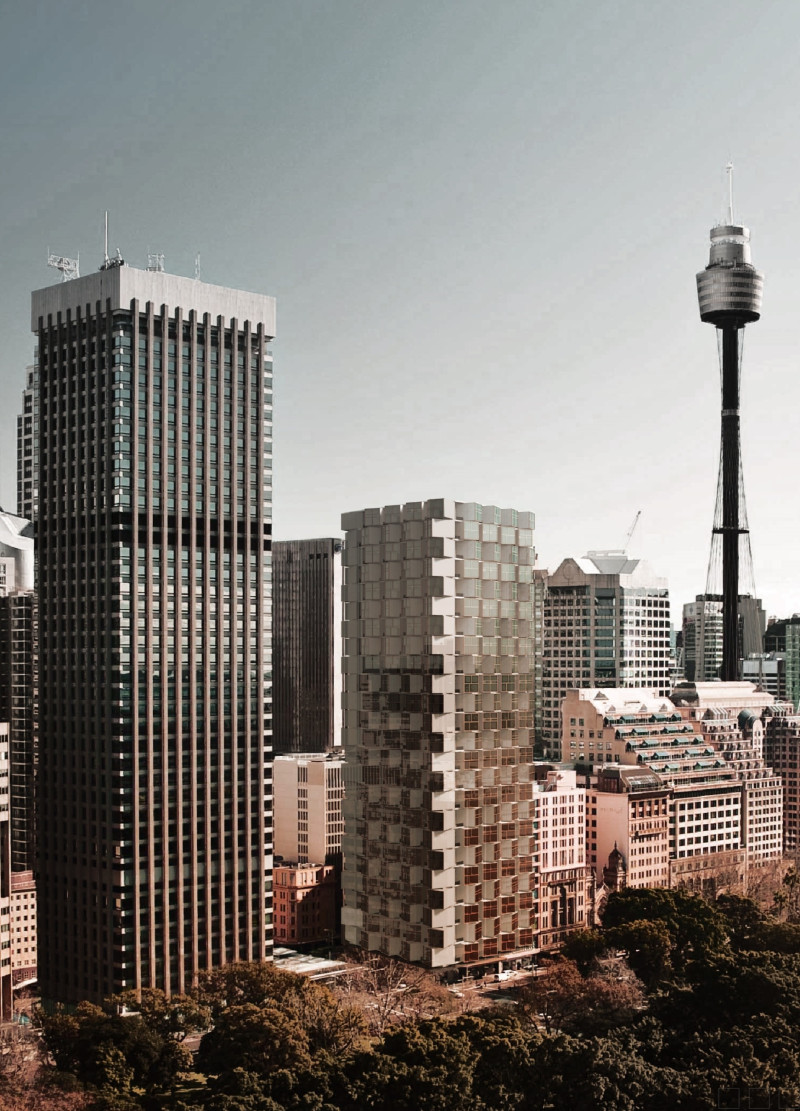5 key facts about this project
The primary function of the Sydney Modern Insula is to provide a series of compact, livable spaces that cater to the needs of diverse households while encouraging social interactions among residents. The design consists of a cluster of tiny townhouses that optimize the usage of limited land, employing a thoughtful arrangement of units to enhance both privacy and communal areas. By incorporating vertical designs, the project effectively minimizes the horizontal footprint of each dwelling, allowing more residential units to coexist within a smaller geographical area.
An important aspect of this project is its focus on creating a sense of community. The units are strategically designed to promote interaction among residents, featuring shared outdoor spaces that serve as gathering areas. This emphasis on communal living reflects a keen understanding of modern urban lifestyles, where social connectivity is essential for a vibrant neighborhood. By breaking down conventional housing models, the Sydney Modern Insula encourages residents to engage with one another, cultivating a stronger sense of belonging.
The architectural design employs a variety of materials, each chosen for its functional and aesthetic qualities. Reinforced concrete forms the core of the structure, providing durability and stability. Incorporating polycarbonate panels enhances the natural lighting experience while allowing for privacy, blending functionality with a modern aesthetic. The use of wood accents adds warmth to the design, fostering a welcoming atmosphere, while strategically placed glass elements create seamless transitions between indoor and outdoor spaces. This combination of materials not only serves practical purposes but also contributes to the architectural identity of the project.
An examination of the architectural configurations reveals the project’s unique design approaches. The layout features varying arrangements, such as the “2 Lines Organization” and “2 Rings Organization,” which create unique spatial experiences that both maximize living space and enhance social interaction. This flexibility in design allows for different household configurations, catering to diverse demographic profiles and needs. The adaptation of these units speaks to the foresight inherent in the project; as demographic shifts occur, the housing can evolve in response.
Sustainability also plays a crucial role in the design philosophy of Sydney Modern Insula. By focusing on resource efficiency, the project minimizes waste during both construction and throughout the building's lifecycle. The choice of materials and the structure's adaptability contribute to its long-term sustainability, ensuring that the architecture does not only respond to immediate housing needs but also aligns with broader environmental goals.
The architectural details intricately connect living spaces with the natural landscape, aiming to create an ingrained sense of tranquility within an urban setting. The integration of greenery around the townhouses further fosters a biophilic relationship between residents and their environment, promoting psychological well-being and enhancing the overall living experience.
This project represents a forward-thinking approach to architectural design, redefining the potential of housing in urban areas. By offering a well-planned solution to crowded residential areas, the Sydney Modern Insula champions the idea that housing can be both compact and community-focused, challenging the notion that density must sacrifice quality of life.
To fully appreciate the various nuances and thoughtful design elements of the Sydney Modern Insula, readers are encouraged to explore the project's architectural plans, architectural sections, and architectural designs. Delving into these detailed presentations offers valuable insights into the innovative ideas that shape this project and further establishes its significance in contemporary architecture.


























