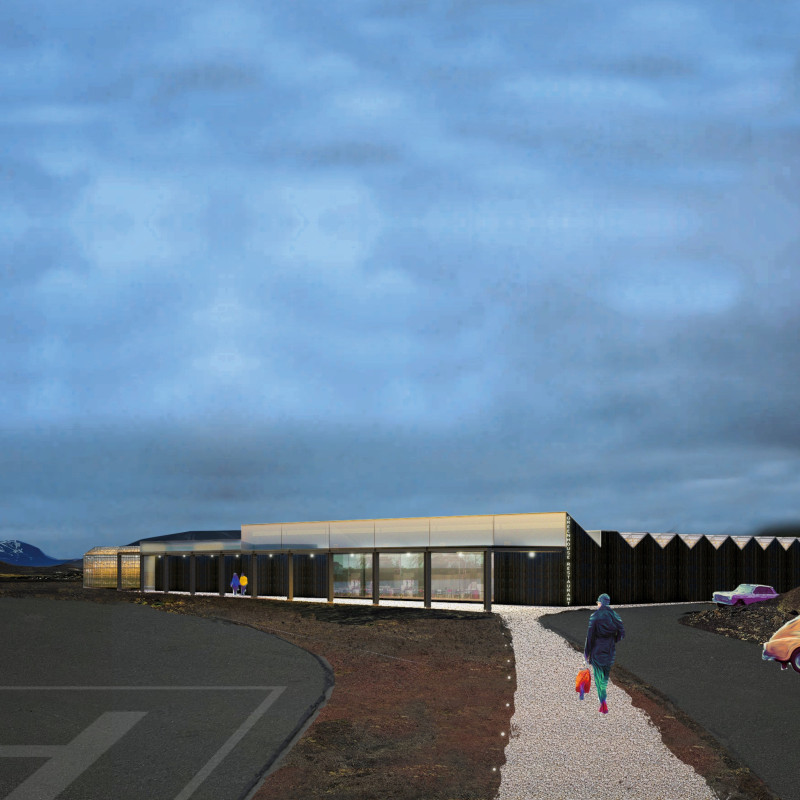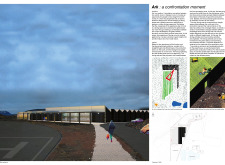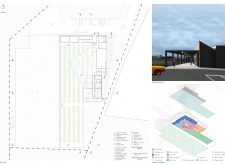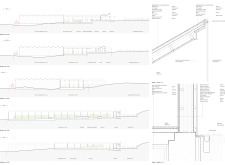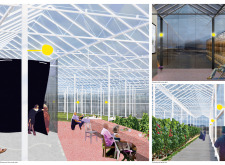5 key facts about this project
At the core of the project is its conceptual framework centered around the metaphor of an “Ark.” This symbolism communicates a sense of unity and preservation, embodying the need to safeguard our ecological landscape while fostering connections among individuals. The architecture emphasizes interactivity, encouraging users to actively participate in experiences that span from growing to consuming food. This emphasis on gastronomy not only creates a deeper understanding of food systems but also enhances social interactions within the community.
The design integrates several key functional areas, each contributing uniquely to the overall experience. The dining zone occupies a prominent position in the layout, allowing for culinary experiences that highlight meals sourced directly from the adjacent greenhouse. This connection between dining and production fosters a transparent “farm-to-table” narrative, encouraging an appreciation for the processes involved in food cultivation. The production hall complements this function by demonstrating agricultural practices and offering hands-on learning experiences for visitors.
A multipurpose hall further enriches the project by providing a flexible space for community gatherings, educational programs, and special events. This adaptability ensures that the building can accommodate a variety of activities, enhancing its role as a community hub. The greenhouse, integral to the project, creates an immersive environment where visitors can engage directly with plant life, deepening their connection to the efforts behind food generation.
The architectural design employs a thoughtful selection of materials that not only support the environmental objectives but also enhance the aesthetic experience. Polycarbonate panels are strategically used in the greenhouse to maximize light penetration, creating a vibrant ecosystem conducive to plant growth. Steel columns and aluminum sheet cladding ensure structural resilience while maintaining an elegant profile. OSB sheets provide warmth internally, contributing to acoustics that encourage comfortable gatherings.
Concrete aspects form the foundational elements of the structure, providing stability throughout the varying environmental conditions that may arise. The meticulous arrangement of these materials showcases a commitment to sustainable practices while delivering a visually appealing and efficient space.
One of the most notable aspects of the design is its intentional integration with the surrounding environment. The majority of the spaces are oriented to take advantage of natural light and views, effectively blending the indoor and outdoor experiences. Pathways made from natural materials guide visitors through the site, creating a seamless transition that encourages exploration and engagement with both the architecture and the landscape.
This project stands out for its unique approach to creating spaces that are not only functional but also resonant with the user experience. By prioritizing community interaction, educational opportunities, and ecological awareness, "Ark: A Confrontation Moment" serves as a model for contemporary architectural practices. It reflects a growing recognition of the roles that buildings play in shaping human relationships with the environment.
As readers delve deeper into this architectural initiative, they are encouraged to explore various components such as architectural plans, architectural sections, and architectural designs that illustrate the thoughtful methodologies employed throughout the project. The architectural ideas presented invite a broader dialogue on sustainable and community-focused design, making "Ark" a compelling case study for modern architecture. For a comprehensive visual experience and detailed insights into the design and its elements, a review of the project presentation is highly recommended.


