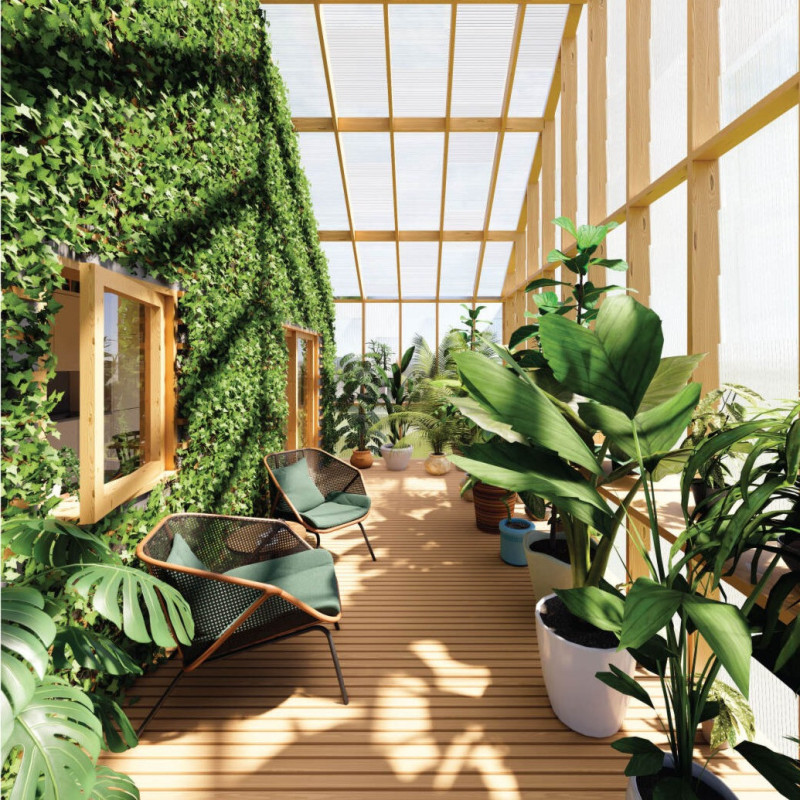5 key facts about this project
At its core, the Garden House represents a commitment to fostering a connection with the natural environment. It incorporates a greenhouse aesthetic, characterized by large expanses of glazing that invite an abundance of natural light into the structure. This feature not only enhances the visual appeal of the space but also reduces reliance on artificial lighting, promoting energy efficiency. The design encourages occupants to engage with their surroundings, making it a perfect example of how architecture can enhance the quality of life through thoughtful integration of nature.
The functional elements of the Garden House are carefully considered to support a range of activities. The prominent greenhouse porch, a central feature of the design, serves as an extension of the interior space, providing room for indoor gardening and plant care year-round. This multipurpose area blurs the lines between indoor and outdoor environments, allowing for a fluid transition that invites the outdoors in. The strategic placement of windows further enhances this connection, offering views of the surroundings while ensuring adequate ventilation.
Materiality plays a crucial role in the project, with the careful selection of sustainable resources contributing to the overall ecological ethos of the design. The use of concrete block provides essential structural integrity while dimensional lumber and plywood lead to versatile framing and finishing options. Recycled polycarbonate is employed for its lightweight properties, effectively creating a greenhouse effect without compromising structural performance. These materials together establish a harmonious blend of durability, functionality, and sustainability.
Incorporating high-performance systems further emphasizes the project's dedication to ecological stewardship. The Garden House is designed to operate off-grid, featuring solar panels that meet its energy requirements. This capability reflects a growing trend in architecture to prioritize renewable energy sources. Water conservation measures, including high-efficiency fixtures and rainwater collection systems, underline the project's commitment to responsible resource management, addressing the critical issue of water scarcity facing many communities today.
Unique design approaches in the Garden House extend beyond just materials and systems. The architecture emphasizes the psychological benefits of biophilic design, promoting mental well-being through exposure to natural elements. Research has shown that such environments can significantly reduce stress and enhance overall happiness. By making nature a focal point, the Garden House embodies a lifestyle choice that prioritizes both physical and mental health, aligning with modern values of wellness in architecture.
The modular nature of the Garden House also contributes to its accessibility. Designed to be constructed by two individuals with basic tools, the project minimizes labor and material costs, making it a practical solution for a wider audience. This approach aligns with contemporary challenges in housing affordability, encouraging a move toward more accessible and sustainable living arrangements.
In exploring the Garden House project, viewers are invited to engage with architectural plans, sections, and designs that illustrate the thoughtful strategies employed throughout the design process. Each element of the project has been meticulously planned to illustrate how architecture can function harmoniously within its environment. This project serves as a model for future architectural ideas focused on sustainability and community engagement. Individuals interested in understanding the complexity and elegance of this design are encouraged to delve into its presentation, where the intricacies of the Garden House can be explored in greater detail.























